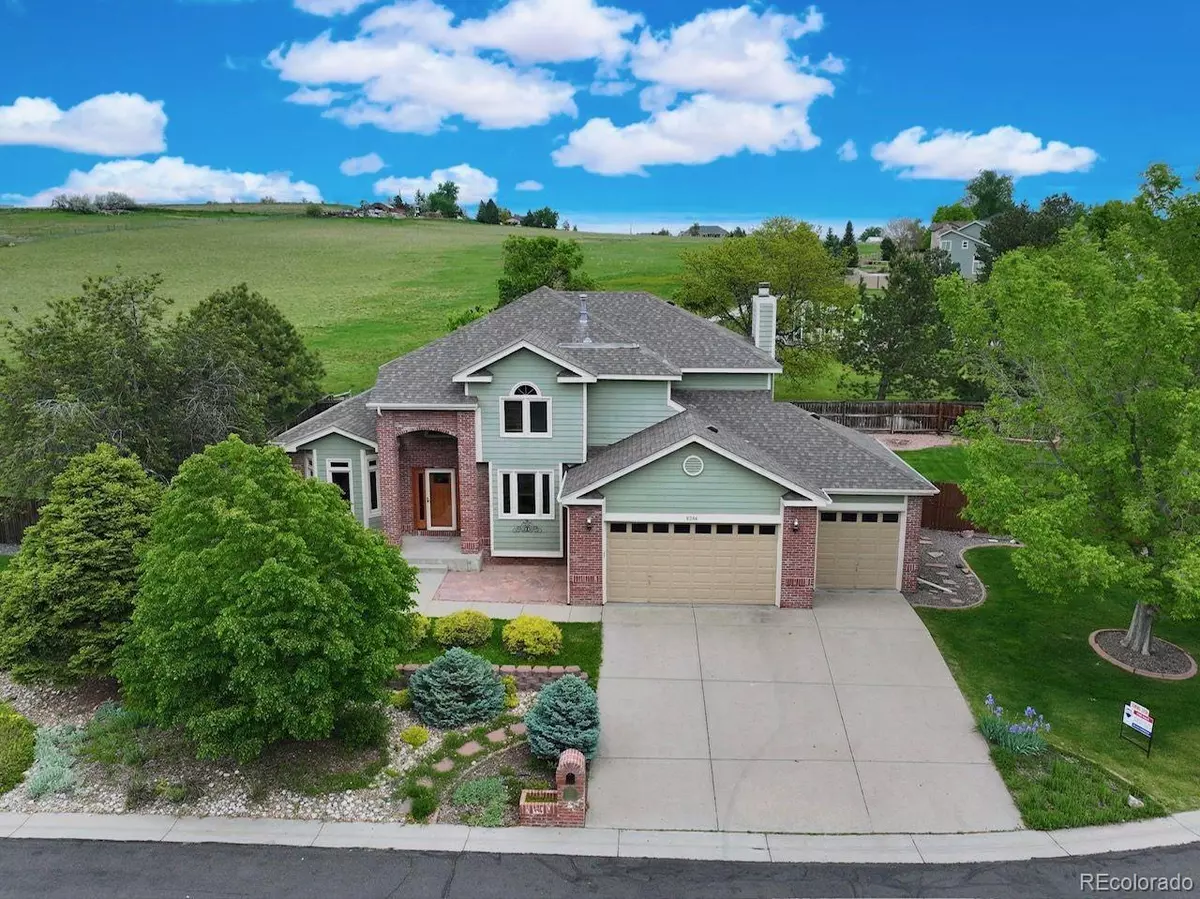$842,500
$850,000
0.9%For more information regarding the value of a property, please contact us for a free consultation.
4 Beds
4 Baths
3,542 SqFt
SOLD DATE : 11/25/2025
Key Details
Sold Price $842,500
Property Type Single Family Home
Sub Type Single Family Residence
Listing Status Sold
Purchase Type For Sale
Square Footage 3,542 sqft
Price per Sqft $237
Subdivision Green Knolls
MLS Listing ID 4481794
Sold Date 11/25/25
Bedrooms 4
Full Baths 2
Half Baths 2
Condo Fees $380
HOA Fees $31/ann
HOA Y/N Yes
Abv Grd Liv Area 2,495
Year Built 1996
Annual Tax Amount $3,535
Tax Year 2024
Lot Size 0.352 Acres
Acres 0.35
Property Sub-Type Single Family Residence
Source recolorado
Property Description
BACKS TO PARK & OPEN SPACE! If you've been dreaming of a home with privacy, views, and room to breathe — this is it. Nestled on a rare 1/3-acre corner lot on a quiet, no-through street, this beautiful two-story backs directly to Green Knolls Park and Jefferson County owned land for endless backyard views and direct access to nature. Inside, you'll find a remodeled chef's kitchen with granite counters, stainless steel appliances, built-ins, and a sunny breakfast nook that makes mornings a little brighter. The formal dining room with custom cabinetry perfectly frames your view of the yard, while the main-floor home office with French doors offers peace and productivity. The cozy family room with a fireplace invites you to relax and unwind. Upstairs, the primary suite feels like a spa retreat with heated floors and a serene, updated bath. Three additional bedrooms and a dual-sink hall bath provide plenty of space for family or guests. Downstairs, the finished basement is ready for movie nights and game days with a media area, wet bar, and included TV and speakers. Step outside to your private backyard oasis — beautifully landscaped with a large patio, firepit area, Tuff Shed, and 220V power for a future hot tub. Enjoy coffee with park views or evening gatherings under the stars. With UV-tinted windows, custom blinds, and a 4-year-old roof, this home combines thoughtful updates with long-term peace of mind. Homes like this don't come around often — a park-side gem in one of Arvada's most desirable neighborhoods, where space, comfort, and nature meet.
Location
State CO
County Jefferson
Zoning P-D
Rooms
Basement Finished
Interior
Interior Features Breakfast Bar, Built-in Features, Ceiling Fan(s), Central Vacuum, Five Piece Bath, Granite Counters, High Ceilings, High Speed Internet, Kitchen Island, Primary Suite, Sound System, Walk-In Closet(s), Wet Bar
Heating Forced Air
Cooling Central Air
Flooring Carpet, Tile, Wood
Fireplaces Number 1
Fireplaces Type Family Room
Fireplace Y
Appliance Bar Fridge, Cooktop, Dishwasher, Disposal, Microwave, Oven, Refrigerator
Exterior
Parking Features Dry Walled, Floor Coating, Oversized, Storage
Garage Spaces 3.0
Fence Partial
Utilities Available Electricity Connected
Roof Type Composition
Total Parking Spaces 3
Garage Yes
Building
Lot Description Irrigated, Landscaped, Sprinklers In Front, Sprinklers In Rear
Sewer Public Sewer
Water Public
Level or Stories Two
Structure Type Frame
Schools
Elementary Schools Semper
Middle Schools Mandalay
High Schools Standley Lake
School District Jefferson County R-1
Others
Senior Community No
Ownership Individual
Acceptable Financing Cash, Conventional, FHA, VA Loan
Listing Terms Cash, Conventional, FHA, VA Loan
Special Listing Condition None
Pets Allowed Yes
Read Less Info
Want to know what your home might be worth? Contact us for a FREE valuation!

Our team is ready to help you sell your home for the highest possible price ASAP

© 2025 METROLIST, INC., DBA RECOLORADO® – All Rights Reserved
6455 S. Yosemite St., Suite 500 Greenwood Village, CO 80111 USA
Bought with RE/MAX Professionals
GET MORE INFORMATION

Broker Associate | IA.100097765






