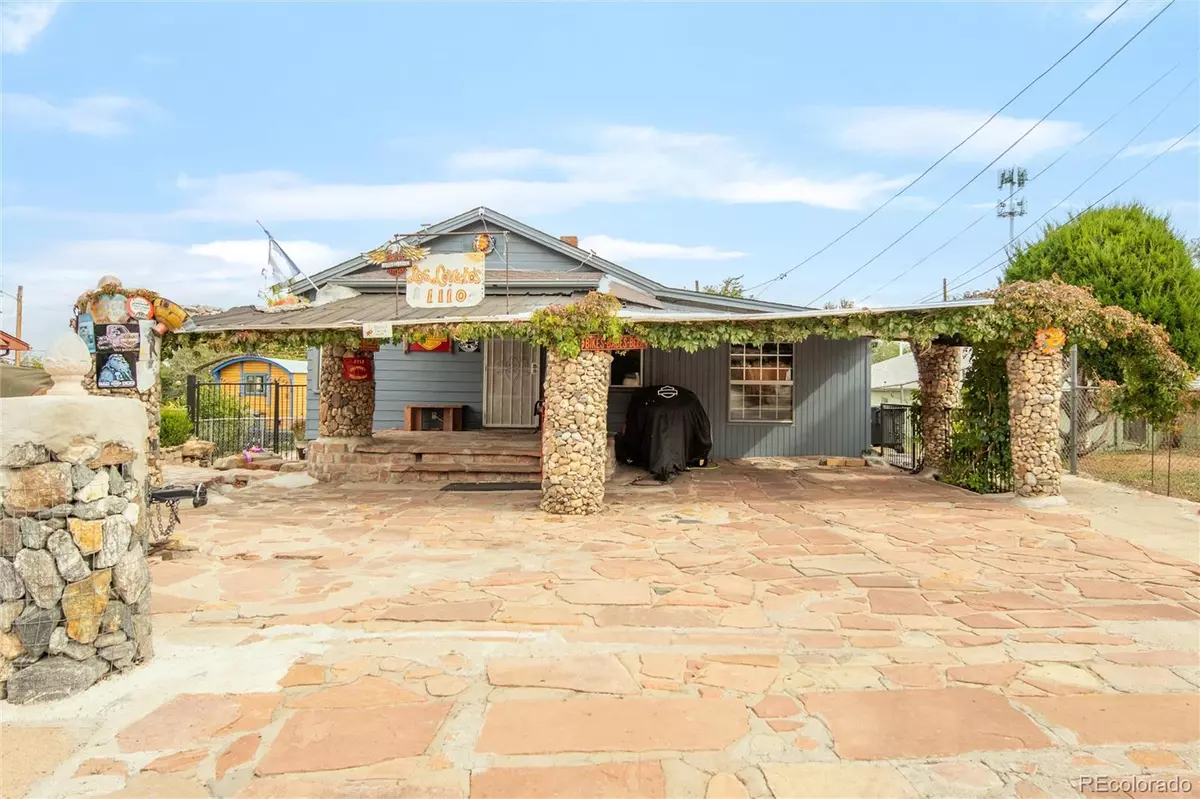$320,000
$320,000
For more information regarding the value of a property, please contact us for a free consultation.
2 Beds
1 Bath
854 SqFt
SOLD DATE : 11/21/2025
Key Details
Sold Price $320,000
Property Type Single Family Home
Sub Type Single Family Residence
Listing Status Sold
Purchase Type For Sale
Square Footage 854 sqft
Price per Sqft $374
Subdivision Garfield Heights
MLS Listing ID 5386230
Sold Date 11/21/25
Bedrooms 2
Three Quarter Bath 1
HOA Y/N No
Abv Grd Liv Area 854
Year Built 1938
Annual Tax Amount $1,667
Tax Year 2024
Lot Size 6,000 Sqft
Acres 0.14
Property Sub-Type Single Family Residence
Source recolorado
Property Description
Located in the heart of Denver, this well-maintained home sits in a quiet, established neighborhood with long-term residents and a strong sense of community. The current owners have lived here for over 25 years and it shows—they've taken great care of the home and invested in thoughtful improvements over time.
The exterior features detailed custom stonework and low-maintenance xeriscaping, giving the property unique curb appeal while keeping upkeep simple. Inside, the home has been lovingly maintained with a clean, welcoming interior that's move-in ready.
There are two main-level bedrooms and one nonconforming bedroom in the small basement—ideal for guests, an office, or extra storage. A brand new washer and dryer are included, and the furnace was rebuilt approximately 10 years ago.
With no HOA to worry about, this property offers added flexibility for homeowners. Priced affordably for the Denver area, it's a great opportunity for first-time buyers or anyone looking for a home in a central, convenient location.
Schedule a showing and come see the pride of ownership for yourself.
Location
State CO
County Denver
Zoning S-SU-D
Rooms
Basement Interior Entry, Partial
Main Level Bedrooms 2
Interior
Heating Forced Air
Cooling Evaporative Cooling
Fireplace N
Appliance Dryer, Gas Water Heater, Microwave, Oven, Range, Refrigerator, Washer
Exterior
Parking Features Brick Driveway
Fence Partial
View City
Roof Type Shingle
Total Parking Spaces 2
Garage No
Building
Sewer Community Sewer
Water Public
Level or Stories One
Structure Type Frame
Schools
Elementary Schools Cms Community
Middle Schools Kepner
High Schools Abraham Lincoln
School District Denver 1
Others
Senior Community No
Ownership Individual
Acceptable Financing Cash, Conventional
Listing Terms Cash, Conventional
Special Listing Condition None
Read Less Info
Want to know what your home might be worth? Contact us for a FREE valuation!

Our team is ready to help you sell your home for the highest possible price ASAP

© 2025 METROLIST, INC., DBA RECOLORADO® – All Rights Reserved
6455 S. Yosemite St., Suite 500 Greenwood Village, CO 80111 USA
Bought with HomeSmart
GET MORE INFORMATION

Broker Associate | IA.100097765






