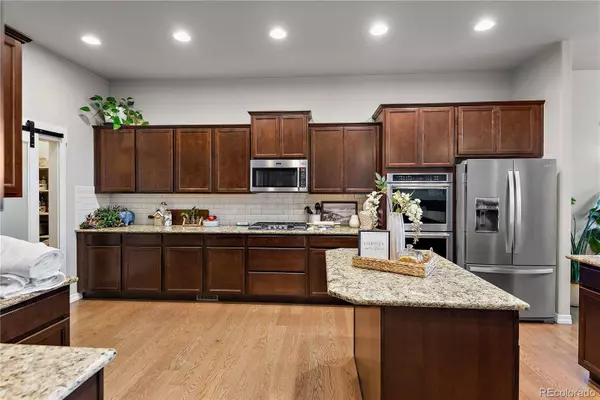$785,000
$800,000
1.9%For more information regarding the value of a property, please contact us for a free consultation.
4 Beds
4 Baths
4,047 SqFt
SOLD DATE : 10/15/2025
Key Details
Sold Price $785,000
Property Type Single Family Home
Sub Type Single Family Residence
Listing Status Sold
Purchase Type For Sale
Square Footage 4,047 sqft
Price per Sqft $193
Subdivision Meridian Ranch Estates
MLS Listing ID 6882021
Sold Date 10/15/25
Style Contemporary
Bedrooms 4
Full Baths 3
Half Baths 1
Condo Fees $96
HOA Fees $8/ann
HOA Y/N Yes
Abv Grd Liv Area 2,045
Year Built 2018
Annual Tax Amount $4,507
Tax Year 2024
Lot Size 1.480 Acres
Acres 1.48
Property Sub-Type Single Family Residence
Source recolorado
Property Description
Set on a quiet cul-de-sac, this home sits on 1.48 acres giving you plenty of space and privacy. Inside, the open floor plan features vaulted ceilings, hardwood floors, and a cozy fireplace that makes the living space warm and welcoming. The chef's kitchen, complete with granite counters, a large island, and double ovens, flows into a bright family room where picture windows frame the view and a fireplace adds warmth. From here, step out onto a composite deck that overlooks the private fenced yard, perfect for relaxing or entertaining. The main-level primary suite walks out to the deck and includes a spa-like bath and walk-in closet. You'll also find a junior suite and a dedicated office on the main floor for added flexibility. The finished basement offers a large family room, media room with projector and screen, two bedrooms, a full bath, and plenty of storage. Outdoor living includes a covered deck, hot tub, raised garden beds, and a gas grill hookup. Updates include Cat 4 shingles with a 5-year roof certification, JellyFish lighting, sprinkler system, and an oversized three-car garage. The location is close to schools, military bases, and makes for an easy commute to everything Colorado Springs has to offer.
Location
State CO
County El Paso
Zoning PUD
Rooms
Basement Finished
Main Level Bedrooms 2
Interior
Interior Features Ceiling Fan(s), Central Vacuum, Entrance Foyer, Five Piece Bath, Granite Counters, Kitchen Island, Open Floorplan, Pantry, Primary Suite, Sound System, Hot Tub, Vaulted Ceiling(s), Walk-In Closet(s), Wet Bar, Wired for Data
Heating Forced Air
Cooling Central Air
Flooring Carpet, Wood
Fireplaces Number 1
Fireplaces Type Family Room
Fireplace Y
Appliance Dishwasher, Disposal, Double Oven, Range, Refrigerator, Self Cleaning Oven, Sump Pump, Water Softener
Laundry Sink
Exterior
Exterior Feature Balcony, Fire Pit, Gas Valve, Lighting, Spa/Hot Tub
Parking Features Concrete, Oversized
Garage Spaces 3.0
Fence Full
Utilities Available Cable Available, Electricity Available, Electricity Connected, Internet Access (Wired)
View Meadow, Plains
Roof Type Composition
Total Parking Spaces 3
Garage Yes
Building
Lot Description Cul-De-Sac, Irrigated, Landscaped, Level, Meadow, Sprinklers In Front
Sewer Community Sewer
Water Public
Level or Stories One
Structure Type Frame,Stucco
Schools
Elementary Schools Meridian Ranch
Middle Schools Falcon
High Schools Falcon
School District District 49
Others
Senior Community No
Ownership Corporation/Trust
Acceptable Financing Cash, Conventional, FHA, Qualified Assumption, VA Loan
Listing Terms Cash, Conventional, FHA, Qualified Assumption, VA Loan
Special Listing Condition None
Pets Allowed Yes
Read Less Info
Want to know what your home might be worth? Contact us for a FREE valuation!

Our team is ready to help you sell your home for the highest possible price ASAP

© 2025 METROLIST, INC., DBA RECOLORADO® – All Rights Reserved
6455 S. Yosemite St., Suite 500 Greenwood Village, CO 80111 USA
Bought with Red Bow Realty
GET MORE INFORMATION

Broker Associate | IA.100097765






