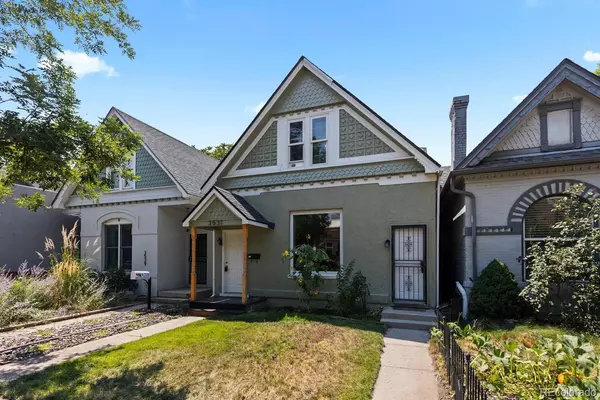$665,000
$670,000
0.7%For more information regarding the value of a property, please contact us for a free consultation.
4 Beds
2 Baths
1,502 SqFt
SOLD DATE : 09/30/2025
Key Details
Sold Price $665,000
Property Type Single Family Home
Sub Type Single Family Residence
Listing Status Sold
Purchase Type For Sale
Square Footage 1,502 sqft
Price per Sqft $442
Subdivision Hyde Park Add
MLS Listing ID 6188091
Sold Date 09/30/25
Style Traditional
Bedrooms 4
Full Baths 2
HOA Y/N No
Abv Grd Liv Area 1,502
Year Built 1890
Annual Tax Amount $2,703
Tax Year 2024
Lot Size 3,120 Sqft
Acres 0.07
Property Sub-Type Single Family Residence
Source recolorado
Property Description
A rare opportunity to own a versatile, updated home in Denver's vibrant Cole neighborhood! Just minutes from RiNo's restaurants, breweries, gyms, and nightlife. The upper level offers its own private entrance as well as interior access from the main home, making it ideal for flexible use. It has been successfully operated as a short-term rental, providing excellent income potential to help offset your mortgage—or a great option for guests or multigenerational living.
Recent upgrades include modern bathrooms, new LVP flooring, fresh carpet, a new roof (2023), and brand-new siding installed just months ago. A private fenced yard and spacious 2-car garage add everyday convenience—an uncommon find in this area.
Set on a quiet, tree-lined street surrounded by ongoing investment and development, this property delivers both lifestyle and long-term upside. Whether you're looking for a move-in-ready home, an income-producing property, or both, this one checks all the boxes.
Location
State CO
County Denver
Zoning U-SU-A1
Rooms
Main Level Bedrooms 2
Interior
Heating Forced Air
Cooling Air Conditioning-Room, Evaporative Cooling
Flooring Wood
Fireplace N
Appliance Dishwasher, Disposal, Microwave, Oven, Refrigerator
Laundry In Unit
Exterior
Exterior Feature Private Yard
Garage Spaces 2.0
Utilities Available Cable Available, Electricity Available
Roof Type Composition
Total Parking Spaces 2
Garage No
Building
Lot Description Level
Sewer Public Sewer
Water Public
Level or Stories Two
Structure Type Frame
Schools
Elementary Schools Cole Arts And Science Academy
Middle Schools Whittier E-8
High Schools Manual
School District Denver 1
Others
Senior Community No
Ownership Individual
Acceptable Financing Cash, Conventional, FHA, VA Loan
Listing Terms Cash, Conventional, FHA, VA Loan
Special Listing Condition None
Read Less Info
Want to know what your home might be worth? Contact us for a FREE valuation!

Our team is ready to help you sell your home for the highest possible price ASAP

© 2025 METROLIST, INC., DBA RECOLORADO® – All Rights Reserved
6455 S. Yosemite St., Suite 500 Greenwood Village, CO 80111 USA
Bought with Real Broker, LLC DBA Real
GET MORE INFORMATION

Broker Associate | IA.100097765






