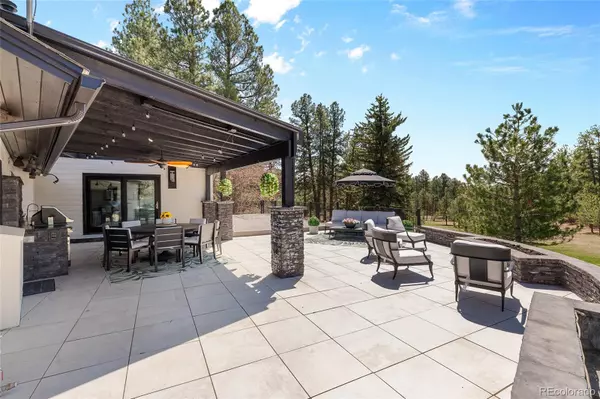$1,650,000
$1,599,000
3.2%For more information regarding the value of a property, please contact us for a free consultation.
4 Beds
3 Baths
4,180 SqFt
SOLD DATE : 09/22/2025
Key Details
Sold Price $1,650,000
Property Type Single Family Home
Sub Type Single Family Residence
Listing Status Sold
Purchase Type For Sale
Square Footage 4,180 sqft
Price per Sqft $394
Subdivision Deerfield
MLS Listing ID 8356769
Sold Date 09/22/25
Bedrooms 4
Full Baths 2
Three Quarter Bath 1
Condo Fees $300
HOA Fees $25/ann
HOA Y/N Yes
Abv Grd Liv Area 2,480
Year Built 1988
Annual Tax Amount $5,796
Tax Year 2024
Lot Size 5.698 Acres
Acres 5.7
Property Sub-Type Single Family Residence
Source recolorado
Property Description
Modern farmhouse retreat on 6 beautifully treed acres! This stunning 4-bedroom, 3-bath home blends luxury and comfort with a thoughtfully designed open-concept floor plan and soaring vaulted ceilings. The main-level primary suite features a spa-like bath with a hot water-regulating soaker tub, steam shower, and built-in closet system. Two additional bedrooms upstairs, each with custom closet built-ins.
The fully remodeled kitchen is a chef's dream—complete with a 10-foot island, Thermador and Bosch appliances, double ovens, and two dishwashers. It flows seamlessly into the light-filled family room with a cozy fireplace and breathtaking views. Step outside to an entertainer's paradise: a new Trex deck, gorgeous patio with built-in outdoor kitchen, fire pit, and custom lighting.
The spacious laundry room includes two washers and dryers (all included), and there's ample built-in storage throughout—plus a garage equipped with mudroom-style built-ins. Recent upgrades include a new roof, new windows, fresh exterior and interior paint, water softener, and a 300-gallon hot water heater.
Turnkey and truly exceptional—don't miss this private escape with every modern convenience!
Location
State CO
County Douglas
Zoning RR
Rooms
Basement Finished, Full, Walk-Out Access
Main Level Bedrooms 1
Interior
Interior Features Built-in Features, Ceiling Fan(s), Five Piece Bath, High Ceilings, In-Law Floorplan, Kitchen Island, Open Floorplan, Pantry, Primary Suite, Quartz Counters, Smart Window Coverings, Vaulted Ceiling(s), Walk-In Closet(s)
Heating Baseboard
Cooling Central Air
Flooring Carpet, Tile, Wood
Fireplaces Number 1
Fireplaces Type Family Room, Gas
Fireplace Y
Appliance Dishwasher, Dryer, Oven, Range, Refrigerator, Washer
Laundry Sink
Exterior
Exterior Feature Barbecue, Fire Pit, Gas Grill, Gas Valve, Lighting, Private Yard, Rain Gutters
Parking Features Concrete, Exterior Access Door, Floor Coating
Garage Spaces 2.0
Utilities Available Electricity Connected
Roof Type Composition
Total Parking Spaces 2
Garage Yes
Building
Lot Description Level, Many Trees
Foundation Concrete Perimeter
Sewer Septic Tank
Water Well
Level or Stories Two
Structure Type Frame,Wood Siding
Schools
Elementary Schools Franktown
Middle Schools Sagewood
High Schools Ponderosa
School District Douglas Re-1
Others
Senior Community No
Ownership Individual
Acceptable Financing Cash, Conventional, FHA
Listing Terms Cash, Conventional, FHA
Special Listing Condition None
Read Less Info
Want to know what your home might be worth? Contact us for a FREE valuation!

Our team is ready to help you sell your home for the highest possible price ASAP

© 2025 METROLIST, INC., DBA RECOLORADO® – All Rights Reserved
6455 S. Yosemite St., Suite 500 Greenwood Village, CO 80111 USA
Bought with NON MLS PARTICIPANT
GET MORE INFORMATION

Broker Associate | IA.100097765






