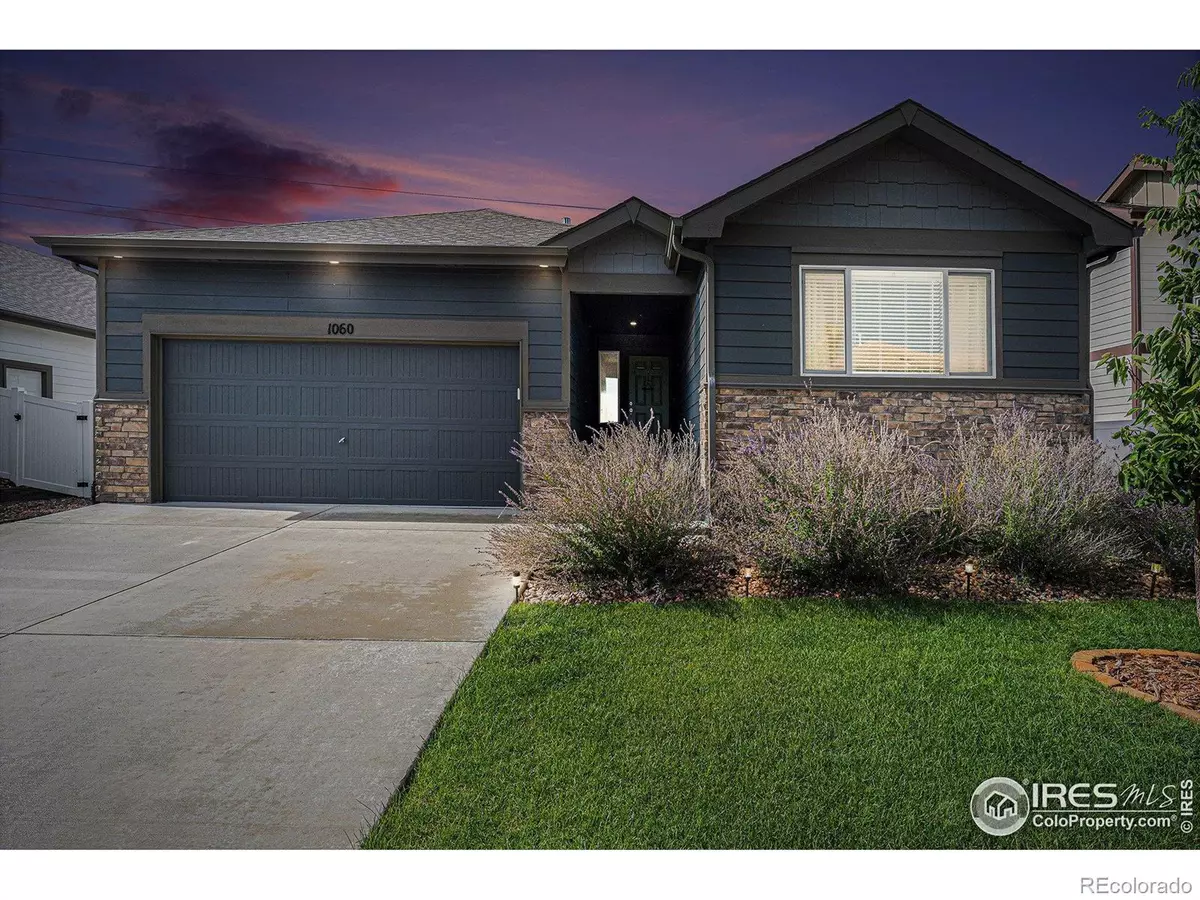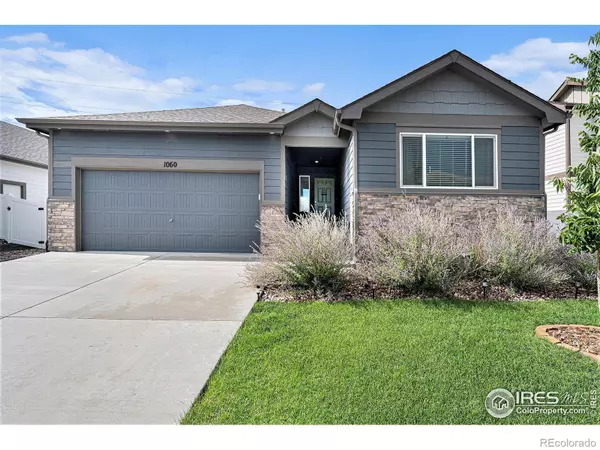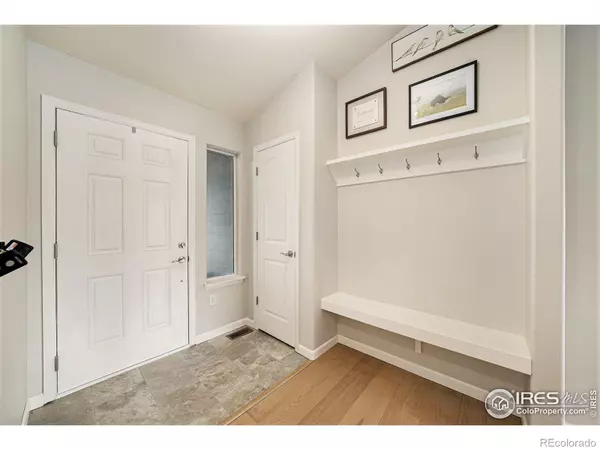$485,000
$485,000
For more information regarding the value of a property, please contact us for a free consultation.
3 Beds
2 Baths
2,638 SqFt
SOLD DATE : 09/18/2025
Key Details
Sold Price $485,000
Property Type Single Family Home
Sub Type Single Family Residence
Listing Status Sold
Purchase Type For Sale
Square Footage 2,638 sqft
Price per Sqft $183
Subdivision Village East 8Th Fg
MLS Listing ID IR1042433
Sold Date 09/18/25
Style Contemporary
Bedrooms 3
Full Baths 2
HOA Y/N No
Abv Grd Liv Area 1,319
Year Built 2022
Annual Tax Amount $4,085
Tax Year 2024
Lot Size 6,586 Sqft
Acres 0.15
Property Sub-Type Single Family Residence
Source recolorado
Property Description
Remarkable! The quality upgrades/improvements truly make it better than new. Interior improvements include maple cabinets, subway backsplash, under cabinet lighting, electric fireplace w/ stone surround, new flooring, added cabinetry/shelving, & draperies. Exterior improvements include a professionally built composite deck, custom basement window safety covers, fully fenced backyard, beautiful landscaping w/ numerous plants & garden boxes. The yard has a sprinkler system for the grass & drips for plants. Each of the garden boxes has a water shut off valve. Another bonus is an open space behind the backyard. The garage features a paint finish on the floor, full drywall, & garage door opener with keypad. Non-potable irrigation water ($45 monthly) & trash service ($22/monthly) is provided by and paid to the Village East Metro District.
Location
State CO
County Weld
Zoning Res
Rooms
Basement Bath/Stubbed, Full, Unfinished
Main Level Bedrooms 3
Interior
Interior Features Eat-in Kitchen, Walk-In Closet(s)
Heating Forced Air
Cooling Central Air
Flooring Vinyl
Fireplaces Type Electric, Living Room, Other
Fireplace N
Appliance Dishwasher, Disposal, Microwave, Oven, Refrigerator
Laundry In Unit
Exterior
Garage Spaces 2.0
Fence Fenced
Utilities Available Cable Available, Electricity Available, Internet Access (Wired), Natural Gas Available
View City
Roof Type Composition
Total Parking Spaces 2
Garage Yes
Building
Lot Description Level, Open Space
Sewer Public Sewer
Water Public
Level or Stories One
Structure Type Stone,Frame
Schools
Elementary Schools Range View
Middle Schools Severance
High Schools Windsor
School District Other
Others
Ownership Individual
Acceptable Financing Cash, Conventional, FHA, VA Loan
Listing Terms Cash, Conventional, FHA, VA Loan
Read Less Info
Want to know what your home might be worth? Contact us for a FREE valuation!

Our team is ready to help you sell your home for the highest possible price ASAP

© 2025 METROLIST, INC., DBA RECOLORADO® – All Rights Reserved
6455 S. Yosemite St., Suite 500 Greenwood Village, CO 80111 USA
Bought with milehimodern - Boulder
GET MORE INFORMATION

Broker Associate | IA.100097765






