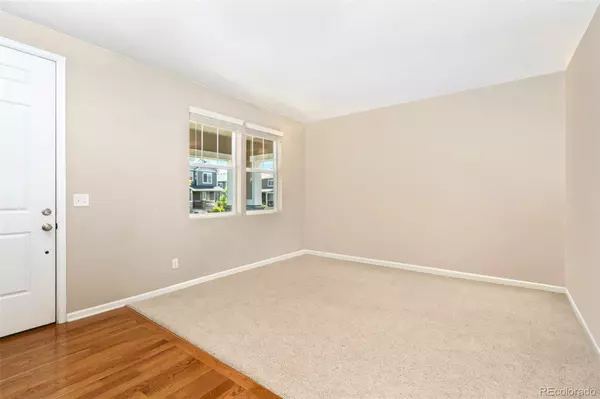$635,000
$635,000
For more information regarding the value of a property, please contact us for a free consultation.
6 Beds
4 Baths
3,719 SqFt
SOLD DATE : 09/15/2025
Key Details
Sold Price $635,000
Property Type Single Family Home
Sub Type Single Family Residence
Listing Status Sold
Purchase Type For Sale
Square Footage 3,719 sqft
Price per Sqft $170
Subdivision Jacoby Farm
MLS Listing ID 3250066
Sold Date 09/15/25
Style Contemporary
Bedrooms 6
Full Baths 1
Half Baths 1
Three Quarter Bath 2
HOA Y/N No
Abv Grd Liv Area 2,579
Year Built 2015
Annual Tax Amount $4,921
Tax Year 2024
Lot Size 6,000 Sqft
Acres 0.14
Property Sub-Type Single Family Residence
Source recolorado
Property Description
Seller is relocating! This is your chance to step in to this beautifully maintained 6-bedroom, 4-bathroom home in sought-after Jacoby Farm neighborhood of Windsor. Built in 2015, this residence offers a generous 3,719 sq ft of living space, and is as tidy and well maintained as they come. Step inside to discover an open-concept layout featuring 9' ceilings and rich hardwood floors that flow seamlessly through the main living areas. The gourmet kitchen is a chef's dream, boasting double ovens, a gas cooktop, a spacious granite island, solid wood 42" cabinets, and a large walk-in pantry. The kitchen sink overlooks the fully fenced backyard, providing a pleasant view while preparing meals. The main level also includes a cozy great room with a gas fireplace, and a dining area perfect for entertaining, and a study or formal living room. Upstairs, the primary suite serves as a private retreat, and features an ensuite bath with dual sinks, an oversized shower, and a large walk-in closet. Three additional spacious bedrooms, a full bath, a versatile loft, and a convenient laundry room complete the upper level.The finished basement offers a spacious rec room and two additional bedrooms, ideal for guests or a home office setup. Additional features include a whole-house steam humidifier and a fully insulated 3-car garage with a service door. Enjoy outdoor living on the composite wood deck, perfect for relaxing or entertaining, and appreciate the home's curb appeal with newer exterior paint within the last two years. Located close to schools (Steps away from Grandview Elementary), parks, trails, shopping and with easy access to I-25, this home offers both comfort and convenience. Don't miss the opportunity to make this exceptional property your new home.
Location
State CO
County Weld
Zoning RES
Rooms
Basement Full
Interior
Interior Features Ceiling Fan(s), Eat-in Kitchen, Granite Counters, High Speed Internet, Kitchen Island, Open Floorplan, Pantry, Smoke Free
Heating Forced Air
Cooling Central Air
Flooring Carpet, Vinyl, Wood
Fireplaces Number 1
Fireplaces Type Family Room, Gas, Gas Log, Great Room
Fireplace Y
Appliance Dishwasher, Dryer, Oven, Range, Refrigerator, Washer
Exterior
Garage Spaces 3.0
Fence Full
Utilities Available Cable Available, Electricity Connected, Natural Gas Available, Phone Available
Roof Type Composition
Total Parking Spaces 3
Garage Yes
Building
Sewer Community Sewer
Water Public
Level or Stories Two
Structure Type Frame
Schools
Elementary Schools Grand View
Middle Schools Windsor
High Schools Windsor
School District Weld Re-4
Others
Senior Community No
Ownership Individual
Acceptable Financing Cash, Conventional, FHA, VA Loan
Listing Terms Cash, Conventional, FHA, VA Loan
Special Listing Condition None
Read Less Info
Want to know what your home might be worth? Contact us for a FREE valuation!

Our team is ready to help you sell your home for the highest possible price ASAP

© 2025 METROLIST, INC., DBA RECOLORADO® – All Rights Reserved
6455 S. Yosemite St., Suite 500 Greenwood Village, CO 80111 USA
Bought with CENTURY 21 Elevated
GET MORE INFORMATION

Broker Associate | IA.100097765






