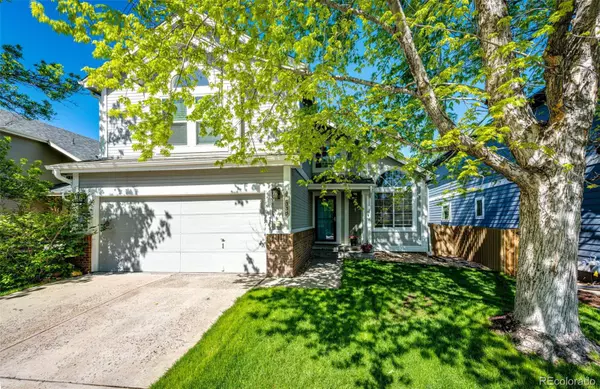$585,000
$585,000
For more information regarding the value of a property, please contact us for a free consultation.
4 Beds
3 Baths
2,659 SqFt
SOLD DATE : 08/22/2025
Key Details
Sold Price $585,000
Property Type Single Family Home
Sub Type Single Family Residence
Listing Status Sold
Purchase Type For Sale
Square Footage 2,659 sqft
Price per Sqft $220
Subdivision Clarke Farms
MLS Listing ID 1918869
Sold Date 08/22/25
Style Traditional
Bedrooms 4
Full Baths 2
Half Baths 1
Condo Fees $120
HOA Fees $120/mo
HOA Y/N Yes
Abv Grd Liv Area 1,782
Year Built 1994
Annual Tax Amount $3,377
Tax Year 2024
Lot Size 4,356 Sqft
Acres 0.1
Property Sub-Type Single Family Residence
Source recolorado
Property Description
EXTENSIVELY UPDATED HOME WITH FINISHED BASEMENT – PRICED WELL IN THIS MARKET Welcome to this beautifully updated 4-bedroom, 3-bathroom home in the Clarke Farms Neighborhood. With just over 2,600 total square feet, this two-story home includes a fully finished basement—a highly sought-after feature in today's market. The basement offers space for a media room, rec space, game room, or just hanging out and 1 of the 4 Bedrooms. Inside, you'll find a modernized layout featuring luxury vinyl plank flooring, new carpet in the basement, and a updated kitchen equipped with quartz countertops, tile backsplash and stainless steel appliances—features that align perfectly with today's buyer preferences. The open-concept family room with a cozy fireplace creates a welcoming space for relaxing or entertaining. Upstairs, the laundry room is conveniently located near all bedrooms! Outside, enjoy a large deck perfect for summer evenings or morning coffee. This home offers a rare value proposition—an extensively updated property priced right with the comparable homes in the neighborhood. Don't miss your chance to own an exceptional home with upgrades and space, in a community that's close to parks, trails, and top-rated schools.
Location
State CO
County Douglas
Rooms
Basement Finished
Interior
Interior Features Breakfast Bar, Ceiling Fan(s), Quartz Counters, Walk-In Closet(s)
Heating Forced Air, Natural Gas
Cooling Central Air
Flooring Carpet, Vinyl
Fireplaces Number 1
Fireplaces Type Family Room
Fireplace Y
Appliance Dishwasher, Disposal, Dryer, Microwave, Oven, Range, Refrigerator, Washer
Exterior
Exterior Feature Private Yard
Parking Features Concrete
Garage Spaces 2.0
Fence Full
Utilities Available Electricity Connected, Natural Gas Connected
Roof Type Composition
Total Parking Spaces 2
Garage Yes
Building
Lot Description Level, Sprinklers In Front
Sewer Public Sewer
Water Public
Level or Stories Two
Structure Type Brick,Frame
Schools
Elementary Schools Cherokee Trail
Middle Schools Sierra
High Schools Chaparral
School District Douglas Re-1
Others
Senior Community No
Ownership Individual
Acceptable Financing Cash, Conventional, FHA, VA Loan
Listing Terms Cash, Conventional, FHA, VA Loan
Special Listing Condition None
Read Less Info
Want to know what your home might be worth? Contact us for a FREE valuation!

Our team is ready to help you sell your home for the highest possible price ASAP

© 2025 METROLIST, INC., DBA RECOLORADO® – All Rights Reserved
6455 S. Yosemite St., Suite 500 Greenwood Village, CO 80111 USA
Bought with eXp Realty, LLC
GET MORE INFORMATION
Broker Associate | IA.100097765






