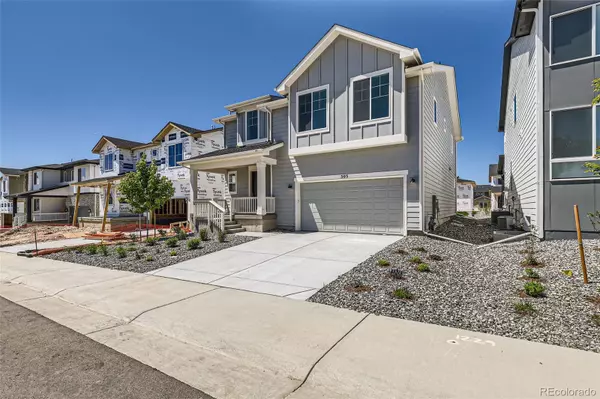$740,000
$740,000
For more information regarding the value of a property, please contact us for a free consultation.
3 Beds
3 Baths
3,800 SqFt
SOLD DATE : 07/30/2025
Key Details
Sold Price $740,000
Property Type Single Family Home
Sub Type Single Family Residence
Listing Status Sold
Purchase Type For Sale
Square Footage 3,800 sqft
Price per Sqft $194
Subdivision Montaine
MLS Listing ID 8061460
Sold Date 07/30/25
Style Traditional
Bedrooms 3
Full Baths 2
Half Baths 1
Condo Fees $165
HOA Fees $165/mo
HOA Y/N Yes
Abv Grd Liv Area 2,605
Year Built 2025
Annual Tax Amount $8,140
Tax Year 2025
Lot Size 6,250 Sqft
Acres 0.14
Property Sub-Type Single Family Residence
Source recolorado
Property Description
Exclusive limited time 3.99% 2/1 rate buydown with Toll Brothers Mortgage. For more information, please contact the Sales Office at 720-649-5664.
Check out this beautifully crafted home with well-appointed interior finishes. Featuring a sun-soaked entry, this free-flowing home design is brimming with natural light. The open-concept kitchen provides connectivity to the main living area with prime access to the outdoor patio. Gorgeous designer finishes highlight every room in this home. The resort-style amenities in this community will make your family feel they're on vacation year-round. Schedule an appointment today to learn more about this stunning home!
Location
State CO
County Douglas
Rooms
Basement Bath/Stubbed, Partial, Sump Pump, Unfinished
Interior
Interior Features Breakfast Bar, Eat-in Kitchen, Entrance Foyer, High Ceilings, High Speed Internet, Kitchen Island, Open Floorplan, Pantry, Primary Suite, Quartz Counters, Radon Mitigation System, Smart Thermostat, Sound System, Vaulted Ceiling(s), Walk-In Closet(s), Wired for Data
Heating Forced Air, Natural Gas
Cooling Central Air
Flooring Carpet, Tile, Vinyl
Fireplaces Number 1
Fireplaces Type Gas, Great Room
Fireplace Y
Appliance Cooktop, Dishwasher, Disposal, Double Oven, Humidifier, Microwave, Self Cleaning Oven, Sump Pump, Tankless Water Heater
Exterior
Exterior Feature Gas Valve, Private Yard, Rain Gutters, Smart Irrigation
Parking Features Concrete, Dry Walled
Garage Spaces 3.0
Fence None
Utilities Available Cable Available, Electricity Connected, Internet Access (Wired), Natural Gas Connected, Phone Available
Roof Type Composition
Total Parking Spaces 3
Garage Yes
Building
Lot Description Foothills, Landscaped, Master Planned, Sprinklers In Front, Sprinklers In Rear
Sewer Public Sewer
Water Public
Level or Stories Two
Structure Type Cement Siding,Concrete,Frame
Schools
Elementary Schools Flagstone
Middle Schools Mesa
High Schools Douglas County
School District Douglas Re-1
Others
Senior Community No
Ownership Builder
Acceptable Financing Cash, Conventional, FHA, Jumbo, VA Loan
Listing Terms Cash, Conventional, FHA, Jumbo, VA Loan
Special Listing Condition None
Pets Allowed Cats OK, Dogs OK, Number Limit, Yes
Read Less Info
Want to know what your home might be worth? Contact us for a FREE valuation!

Our team is ready to help you sell your home for the highest possible price ASAP

© 2025 METROLIST, INC., DBA RECOLORADO® – All Rights Reserved
6455 S. Yosemite St., Suite 500 Greenwood Village, CO 80111 USA
Bought with Redfin Corporation
GET MORE INFORMATION
Broker Associate | IA.100097765






