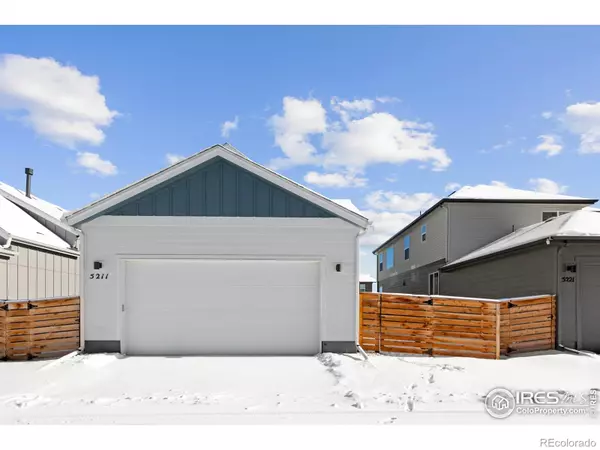$509,150
$515,116
1.2%For more information regarding the value of a property, please contact us for a free consultation.
4 Beds
3 Baths
2,587 SqFt
SOLD DATE : 07/30/2025
Key Details
Sold Price $509,150
Property Type Single Family Home
Sub Type Single Family Residence
Listing Status Sold
Purchase Type For Sale
Square Footage 2,587 sqft
Price per Sqft $196
Subdivision Rendezvous Filing 2
MLS Listing ID IR1033663
Sold Date 07/30/25
Bedrooms 4
Full Baths 1
Half Baths 1
Three Quarter Bath 1
HOA Y/N No
Abv Grd Liv Area 1,879
Year Built 2024
Annual Tax Amount $5,572
Tax Year 2024
Lot Size 3,800 Sqft
Acres 0.09
Property Sub-Type Single Family Residence
Source recolorado
Property Description
***Builders Incentive Reflected in Price***Welcome to the Aspen Modern Farmhouse, located at 5211 Beckworth Street. This charming home features 4 bedrooms, 2.5 bathrooms, and 1,878 square feet of beautifully finished living space. The main level boasts a spacious, open-concept great room, a large kitchen equipped with gas appliances, a pantry, and a stunning quartz center island. Upstairs, you'll find three generously sized secondary bedrooms that share a full bathroom, along with an owner's suite that includes a large bedroom, a private bathroom, and a walk-in closet. The Aspen also includes an attached 2-car garage and a full unfinished lower level with 8'9" ceilings, providing ample additional storage space. This home is thoughtfully designed with upgraded features, including stylish dark cabinetry with soft-close doors and drawers, quartz countertops in all bathrooms, and elegant brushed nickel finishes throughout.
Location
State CO
County Larimer
Zoning RES
Rooms
Basement Bath/Stubbed, Unfinished
Interior
Interior Features Eat-in Kitchen, Open Floorplan, Pantry
Heating Forced Air
Cooling Central Air
Fireplace N
Appliance Dishwasher, Microwave, Oven
Exterior
Garage Spaces 2.0
Fence Partial
Utilities Available Electricity Available, Natural Gas Available
Roof Type Composition
Total Parking Spaces 2
Garage Yes
Building
Water Public
Level or Stories Two
Structure Type Frame
Schools
Elementary Schools Timnath
Middle Schools Other
High Schools Other
School District Poudre R-1
Others
Ownership Builder
Acceptable Financing 1031 Exchange, Cash, Conventional, FHA, VA Loan
Listing Terms 1031 Exchange, Cash, Conventional, FHA, VA Loan
Read Less Info
Want to know what your home might be worth? Contact us for a FREE valuation!

Our team is ready to help you sell your home for the highest possible price ASAP

© 2025 METROLIST, INC., DBA RECOLORADO® – All Rights Reserved
6455 S. Yosemite St., Suite 500 Greenwood Village, CO 80111 USA
Bought with LoKation
GET MORE INFORMATION
Broker Associate | IA.100097765






