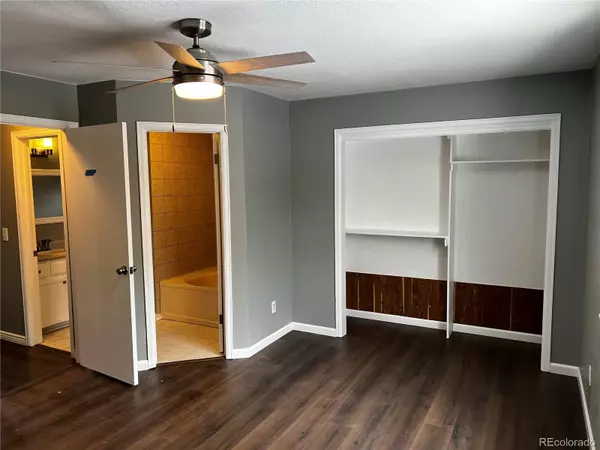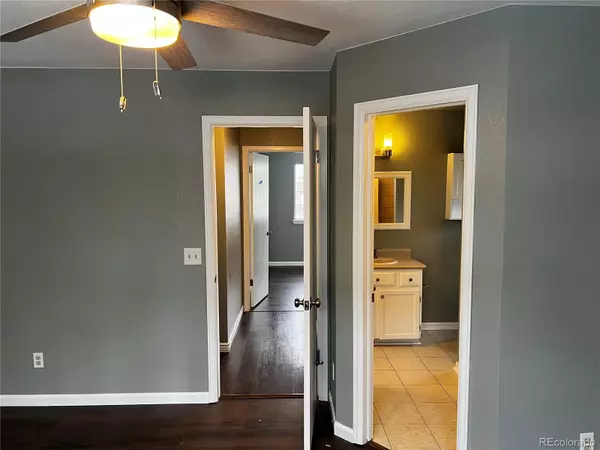$440,000
$449,000
2.0%For more information regarding the value of a property, please contact us for a free consultation.
4 Beds
2 Baths
1,613 SqFt
SOLD DATE : 06/23/2025
Key Details
Sold Price $440,000
Property Type Single Family Home
Sub Type Single Family Residence
Listing Status Sold
Purchase Type For Sale
Square Footage 1,613 sqft
Price per Sqft $272
Subdivision Park View Commons
MLS Listing ID 5497913
Sold Date 06/23/25
Style Traditional
Bedrooms 4
Full Baths 1
Three Quarter Bath 1
Condo Fees $80
HOA Fees $80/mo
HOA Y/N Yes
Abv Grd Liv Area 1,002
Year Built 1987
Annual Tax Amount $3,470
Tax Year 2024
Lot Size 5,227 Sqft
Acres 0.12
Property Sub-Type Single Family Residence
Source recolorado
Property Description
Beautiful 4 Bedroom/2 Bathroom Home in sought-after Park View Neighborhood, within The Award Winning Cherry Creek School District. This beautifully Updated Home features Renovated Bedrooms and Updated Flooring Throughout. Cozy Family Room with a gas fireplace, along with the open-concept kitchen, provides a perfect space for both entertaining and everyday living. The Refinished Deck provides an Opportunity to Create a Backyard Oasis. The Lower Level Offer 2 Additional Bedrooms with a Den & Laundry Room. Minutes from Aurora Reservoir, Smoky Hill Library & Café, Sprouts, Southlands Mall, Starbucks, King Soopers, and more, with quick access to E-470. This Beautiful Home offers convenience and charm in one of Centennial's best communities. Don't miss your opportunity to call this one home!!! Listing Agent is the Property Owner and a Licensed Real Estate Agent. Go & Show!!!
Location
State CO
County Arapahoe
Rooms
Basement Finished
Main Level Bedrooms 2
Interior
Interior Features Breakfast Bar, Ceiling Fan(s), Smoke Free, Vaulted Ceiling(s), Walk-In Closet(s)
Heating Forced Air
Cooling Central Air
Flooring Carpet, Laminate
Fireplaces Number 1
Fireplaces Type Family Room, Wood Burning
Fireplace Y
Appliance Dishwasher, Disposal, Dryer, Gas Water Heater, Microwave, Refrigerator, Self Cleaning Oven, Washer
Laundry In Unit
Exterior
Exterior Feature Dog Run, Private Yard, Rain Gutters
Parking Features Concrete
Garage Spaces 2.0
Fence Full
Utilities Available Electricity Connected, Natural Gas Connected
Roof Type Composition
Total Parking Spaces 2
Garage Yes
Building
Lot Description Level
Foundation Slab
Sewer Public Sewer
Water Public
Level or Stories Tri-Level
Structure Type Frame,Wood Siding
Schools
Elementary Schools Peakview
Middle Schools Thunder Ridge
High Schools Eaglecrest
School District Cherry Creek 5
Others
Senior Community No
Ownership Agent Owner
Acceptable Financing 1031 Exchange, Cash, Conventional, FHA
Listing Terms 1031 Exchange, Cash, Conventional, FHA
Special Listing Condition None
Read Less Info
Want to know what your home might be worth? Contact us for a FREE valuation!

Our team is ready to help you sell your home for the highest possible price ASAP

© 2025 METROLIST, INC., DBA RECOLORADO® – All Rights Reserved
6455 S. Yosemite St., Suite 500 Greenwood Village, CO 80111 USA
Bought with eXp Realty, LLC
GET MORE INFORMATION
Broker Associate | IA.100097765






