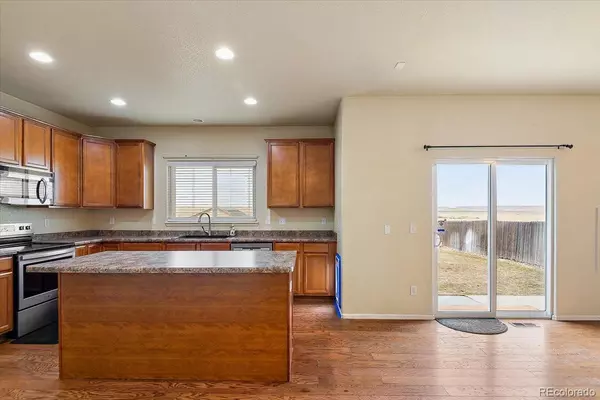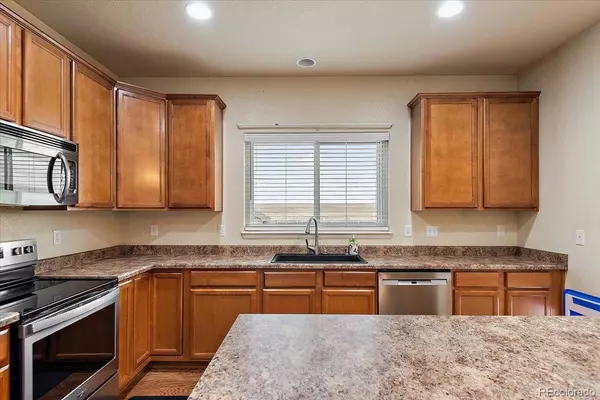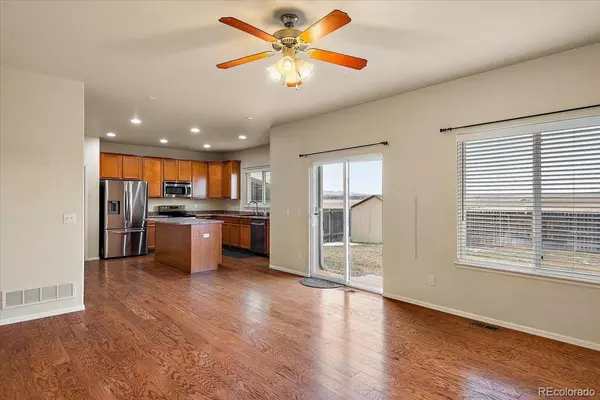$417,500
$420,000
0.6%For more information regarding the value of a property, please contact us for a free consultation.
3 Beds
3 Baths
2,360 SqFt
SOLD DATE : 05/07/2025
Key Details
Sold Price $417,500
Property Type Single Family Home
Sub Type Single Family Residence
Listing Status Sold
Purchase Type For Sale
Square Footage 2,360 sqft
Price per Sqft $176
Subdivision Pioneer Landing At Lorson Ranch
MLS Listing ID 5465163
Sold Date 05/07/25
Bedrooms 3
Full Baths 2
Half Baths 1
HOA Y/N No
Abv Grd Liv Area 1,648
Year Built 2010
Annual Tax Amount $3,848
Tax Year 2023
Lot Size 5,599 Sqft
Acres 0.13
Property Sub-Type Single Family Residence
Source recolorado
Property Description
WELCOME HOME! Main level has wood flooring throughout, the kitchen features all NEW APPLIANCES (2024) except microwave and opens to dining and living areas with walkout to large backyard that overlooks open space and has mountain views! Upstairs you will find master bedroom with adjoined 5 pc bath and large walk in closet, there are 2 bedroom that are connected with jack and jill bath and laundry area. The unfinished basement is plumbed in and ready to be finished off. Make sure to notice all the new/extras that come with this home like the NEW ROOF (2024), NEW Exterior Stucco (2024), NEW A/C (2021), NEW Overhead Garage Door (2021), Whole House Fan, Wired for Home Smart Network, Vivent Security System, Refrigerator in Garage, Freezer in Basement. You are also conveniently located to schools, parks, trails (right out your backyard), Fort Carson, short distance to Peterson AFB and easy accsss to I25!
Location
State CO
County El Paso
Zoning PUD
Rooms
Basement Unfinished
Interior
Interior Features Ceiling Fan(s), Eat-in Kitchen, Jack & Jill Bathroom, Pantry
Heating Forced Air
Cooling Central Air
Flooring Carpet, Wood
Fireplace N
Appliance Dishwasher, Disposal, Freezer, Refrigerator
Exterior
Garage Spaces 2.0
Fence Partial
Utilities Available Cable Available, Electricity Connected, Internet Access (Wired)
Roof Type Composition
Total Parking Spaces 2
Garage Yes
Building
Sewer Public Sewer
Level or Stories Two
Structure Type Frame
Schools
Elementary Schools Grand Mountain
Middle Schools Grand Mountain
High Schools Widefield
School District Widefield 3
Others
Senior Community No
Ownership Individual
Acceptable Financing Cash, Conventional, FHA, VA Loan
Listing Terms Cash, Conventional, FHA, VA Loan
Special Listing Condition None
Read Less Info
Want to know what your home might be worth? Contact us for a FREE valuation!

Our team is ready to help you sell your home for the highest possible price ASAP

© 2025 METROLIST, INC., DBA RECOLORADO® – All Rights Reserved
6455 S. Yosemite St., Suite 500 Greenwood Village, CO 80111 USA
Bought with Owusu Realty LLC
GET MORE INFORMATION

Broker Associate | IA.100097765






