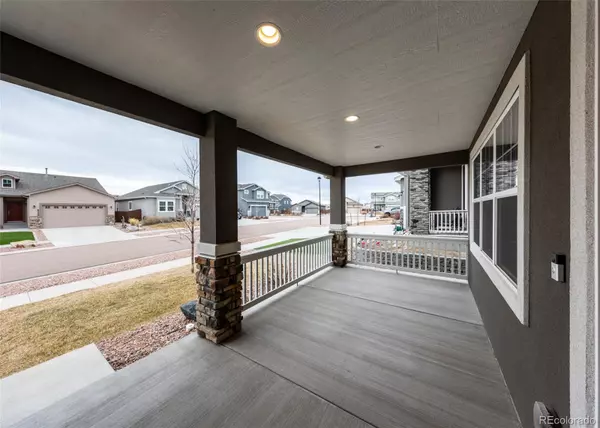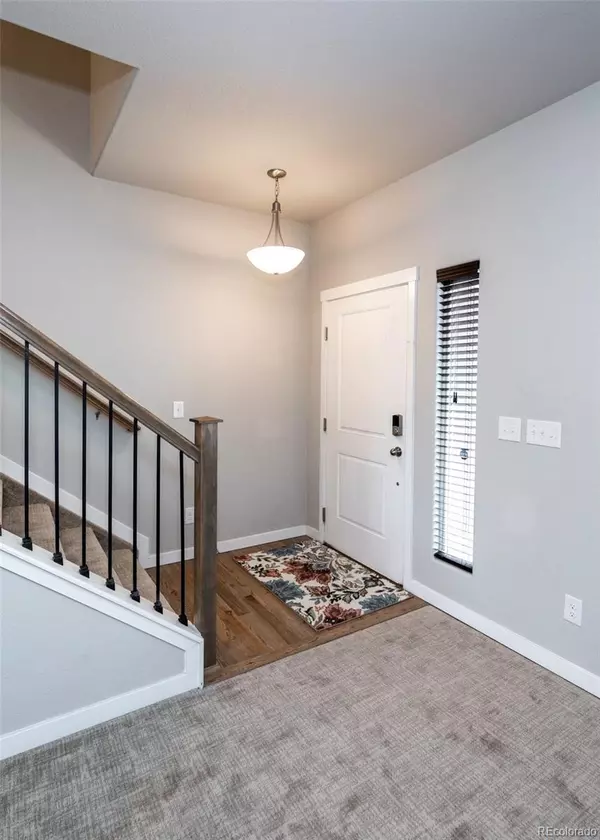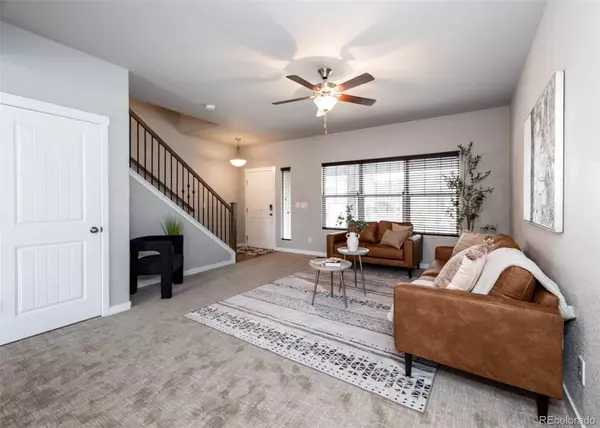$535,000
$535,000
For more information regarding the value of a property, please contact us for a free consultation.
4 Beds
4 Baths
3,280 SqFt
SOLD DATE : 03/28/2025
Key Details
Sold Price $535,000
Property Type Single Family Home
Sub Type Single Family Residence
Listing Status Sold
Purchase Type For Sale
Square Footage 3,280 sqft
Price per Sqft $163
Subdivision Shiloh
MLS Listing ID 7292904
Sold Date 03/28/25
Bedrooms 4
Full Baths 2
Half Baths 1
Three Quarter Bath 1
Condo Fees $75
HOA Fees $25/qua
HOA Y/N Yes
Abv Grd Liv Area 2,380
Year Built 2018
Annual Tax Amount $2,971
Tax Year 2023
Lot Size 6,880 Sqft
Acres 0.16
Property Sub-Type Single Family Residence
Source recolorado
Property Description
Beautifully updated home with 4 bedrooms, 4 bathrooms, and 3 car garage, located on a spacious corner lot. A large covered front porch, front yard with a sprinkler system, and a private backyard with generous concrete patio & privacy fencing provide plenty of outdoor retreats! Step inside to the entryway that welcomes you with hardwood flooring and flows into the light & bright living room. Continue to the dining area which opens into a stunning kitchen complete with granite countertops, a massive center island with sink, stainless steel appliances, 42-inch dark wood cabinets, and a large walk-in pantry. A half bath is conveniently located off the kitchen, along with access to the spacious 3-car garage with built-in shelving and a door to the backyard. Upstairs, new carpet covers the stairs, loft, and all bedrooms. The loft, open and bright, serves as a versatile additional living space. Two large secondary bedrooms, one with a walk-in closet, and a full bathroom which includes a double sink vanity, and a tub/shower combo with a tiled surround and glass accent complete this side of the upper level. The primary suite is a true retreat, with vaulted ceilings, floor to ceiling windows, and ample space for a seating area. It also includes a walk-in closet with built-in cabinetry and granite counters, as well as a luxurious en-suite bathroom with a soaking tub, a walk-in shower, and a double sink vanity with granite countertops. The laundry room, accessible from both the hallway and the primary bathroom, includes the washer & dryer! The finished basement offers new wood laminate flooring throughout the family room and fourth bedroom, which includes an extended double closet. The full basement bathroom features a walk-in shower with glass doors, a granite-top vanity, and gray cabinetry. A utility room with ample storage houses the water heater, sump pump, radon mitigation system, whole-house humidifier, and furnace. Great northern location with access to everything!
Location
State CO
County El Paso
Zoning PUD AO
Rooms
Basement Full
Interior
Heating Forced Air
Cooling Central Air
Fireplace N
Appliance Dishwasher, Disposal, Dryer, Microwave, Range, Refrigerator, Washer
Exterior
Garage Spaces 3.0
Fence Partial
Utilities Available Electricity Connected, Natural Gas Connected
Roof Type Composition
Total Parking Spaces 3
Garage Yes
Building
Lot Description Corner Lot, Cul-De-Sac, Level
Sewer Public Sewer
Water Public
Level or Stories Two
Structure Type Frame
Schools
Elementary Schools Ridgeview
Middle Schools Sky View
High Schools Vista Ridge
School District District 49
Others
Senior Community No
Ownership Individual
Acceptable Financing Cash, Conventional, FHA, VA Loan
Listing Terms Cash, Conventional, FHA, VA Loan
Special Listing Condition None
Read Less Info
Want to know what your home might be worth? Contact us for a FREE valuation!

Our team is ready to help you sell your home for the highest possible price ASAP

© 2025 METROLIST, INC., DBA RECOLORADO® – All Rights Reserved
6455 S. Yosemite St., Suite 500 Greenwood Village, CO 80111 USA
Bought with eXp Realty, LLC
GET MORE INFORMATION

Broker Associate | IA.100097765






