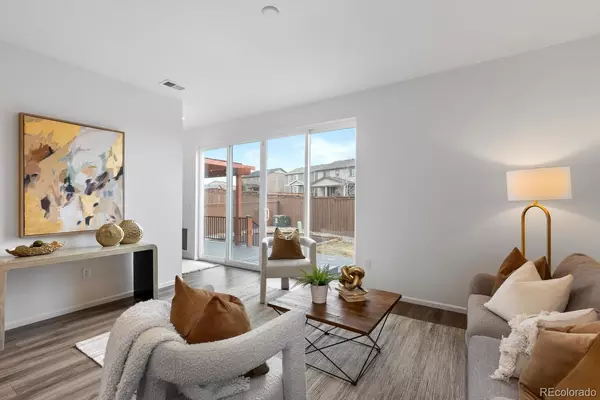$575,000
$565,000
1.8%For more information regarding the value of a property, please contact us for a free consultation.
3 Beds
2 Baths
1,572 SqFt
SOLD DATE : 03/14/2025
Key Details
Sold Price $575,000
Property Type Single Family Home
Sub Type Single Family Residence
Listing Status Sold
Purchase Type For Sale
Square Footage 1,572 sqft
Price per Sqft $365
Subdivision Stonegate
MLS Listing ID 5996424
Sold Date 03/14/25
Style Traditional
Bedrooms 3
Full Baths 2
Condo Fees $100
HOA Fees $8/Semi-Annually
HOA Y/N Yes
Abv Grd Liv Area 1,572
Year Built 2019
Annual Tax Amount $4,923
Tax Year 2023
Lot Size 7,187 Sqft
Acres 0.16
Property Sub-Type Single Family Residence
Source recolorado
Property Description
Prepare to fall in love with this stunning 3-bedroom, 2-bath gem, perfectly located in one of Parker's most sought-after neighborhoods! Featuring a spacious, open layout, this home offers the ideal combination of comfort, style, and modern living. The bright, airy living area is an entertainer's paradise, flooded with natural light and stylish finishes that create an inviting, cozy atmosphere.
Step into the gourmet kitchen—a true highlight—complete with sleek countertops, stainless steel appliances, and generous cabinet space, making it perfect for cooking up your favorite meals. The luxurious primary suite offers a private retreat with its own en-suite bath, while the two additional bedrooms are roomy and versatile, perfect for guests, a home office and growing family.
Outside, the large backyard and shaded pergola is a true oasis, ready for backyard BBQs, gardening and entertaining. This family-friendly neighborhood offers peace and quiet, yet is minutes away from multiple Stonegate community pools, tennis & pickleball courts, playgrounds, parks, trails, schools, shopping, and dining, making it the perfect location for your next home.
Whether you're looking for a serene escape or a place to grow, this home has everything you need and more!
Location
State CO
County Douglas
Zoning RES
Rooms
Main Level Bedrooms 3
Interior
Interior Features Ceiling Fan(s), Eat-in Kitchen, Kitchen Island, No Stairs, Open Floorplan, Primary Suite
Heating Forced Air
Cooling Central Air
Flooring Carpet, Laminate
Fireplace Y
Appliance Cooktop, Dishwasher, Disposal, Dryer, Microwave, Oven, Refrigerator, Sump Pump, Washer
Laundry In Unit
Exterior
Exterior Feature Private Yard
Parking Features Concrete
Garage Spaces 2.0
Fence Full
Utilities Available Cable Available, Electricity Available, Natural Gas Available
Roof Type Composition
Total Parking Spaces 2
Garage Yes
Building
Lot Description Near Public Transit
Sewer Public Sewer
Water Public
Level or Stories One
Structure Type Frame,Stone
Schools
Elementary Schools Mammoth Heights
Middle Schools Sierra
High Schools Chaparral
School District Douglas Re-1
Others
Senior Community No
Ownership Individual
Acceptable Financing Cash, Conventional, FHA, VA Loan
Listing Terms Cash, Conventional, FHA, VA Loan
Special Listing Condition None
Read Less Info
Want to know what your home might be worth? Contact us for a FREE valuation!

Our team is ready to help you sell your home for the highest possible price ASAP

© 2025 METROLIST, INC., DBA RECOLORADO® – All Rights Reserved
6455 S. Yosemite St., Suite 500 Greenwood Village, CO 80111 USA
Bought with Coldwell Banker Realty 44
GET MORE INFORMATION

Broker Associate | IA.100097765






