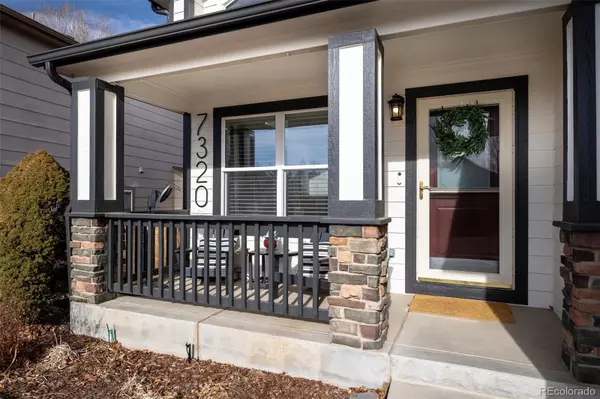$534,900
$534,900
For more information regarding the value of a property, please contact us for a free consultation.
4 Beds
4 Baths
2,751 SqFt
SOLD DATE : 02/27/2025
Key Details
Sold Price $534,900
Property Type Single Family Home
Sub Type Single Family Residence
Listing Status Sold
Purchase Type For Sale
Square Footage 2,751 sqft
Price per Sqft $194
Subdivision Indigo Ranch At Stetson Ridge
MLS Listing ID 7133542
Sold Date 02/27/25
Bedrooms 4
Full Baths 3
Half Baths 1
Condo Fees $225
HOA Fees $18/ann
HOA Y/N Yes
Abv Grd Liv Area 1,791
Year Built 2002
Annual Tax Amount $2,828
Tax Year 2023
Lot Size 6,557 Sqft
Acres 0.15
Property Sub-Type Single Family Residence
Source recolorado
Property Description
Welcome to this stunning 2-story home in the desirable Indigo Ranch community! Offering 4 spacious bedrooms, 4 baths, and a fully finished basement, this home provides ample space for family living and entertaining. Step inside to discover beautifully refinished hardwood floors throughout the main level. The grand living room features soaring 18-foot ceilings, creating an open and airy atmosphere, with a cozy fireplace as the focal point. The chef-inspired kitchen boasts slab granite countertops, abundant counter space, and a convenient corner pantry. Upstairs, you'll find three secondary bedrooms, including a Jack and Jill bath. The fully finished basement enhances the living space with a large recreation room, an additional bedroom, and a bathroom—perfect for guests or family gatherings. Entertain with ease in the spacious backyard, featuring a large deck and a paver patio space, ideal for relaxing or hosting outdoor events. Located just across the street from a neighborhood park, you'll enjoy easy access to green space right outside your front door. Recent updates include a new roof (2023), brand-new carpet on the upper level (2023), fresh exterior paint (2023), interior paint on the main level (2021), a new A/C unit (2021), and updated landscaping (2023). This home is truly move-in ready and a must-see! Conveniently located near shopping, dining, newer medical facilities, and military installations. Don't miss your chance to make this beauty your own!
Location
State CO
County El Paso
Zoning R1-6 DF AO
Rooms
Basement Full
Interior
Interior Features High Ceilings
Heating Forced Air
Cooling Attic Fan, Central Air
Flooring Carpet, Wood
Fireplaces Number 1
Fireplaces Type Gas
Fireplace Y
Appliance Dishwasher, Disposal, Dryer, Microwave, Range, Refrigerator, Washer
Exterior
Parking Features Concrete
Garage Spaces 2.0
Utilities Available Electricity Connected, Natural Gas Connected
Roof Type Composition
Total Parking Spaces 2
Garage Yes
Building
Lot Description Level
Sewer Public Sewer
Water Public
Level or Stories Two
Structure Type Frame
Schools
Elementary Schools Stetson
Middle Schools Sky View
High Schools Sand Creek
School District District 49
Others
Senior Community No
Ownership Individual
Acceptable Financing Cash, Conventional, FHA, VA Loan
Listing Terms Cash, Conventional, FHA, VA Loan
Special Listing Condition None
Read Less Info
Want to know what your home might be worth? Contact us for a FREE valuation!

Our team is ready to help you sell your home for the highest possible price ASAP

© 2025 METROLIST, INC., DBA RECOLORADO® – All Rights Reserved
6455 S. Yosemite St., Suite 500 Greenwood Village, CO 80111 USA
Bought with eXp Realty, LLC
GET MORE INFORMATION

Broker Associate | IA.100097765






