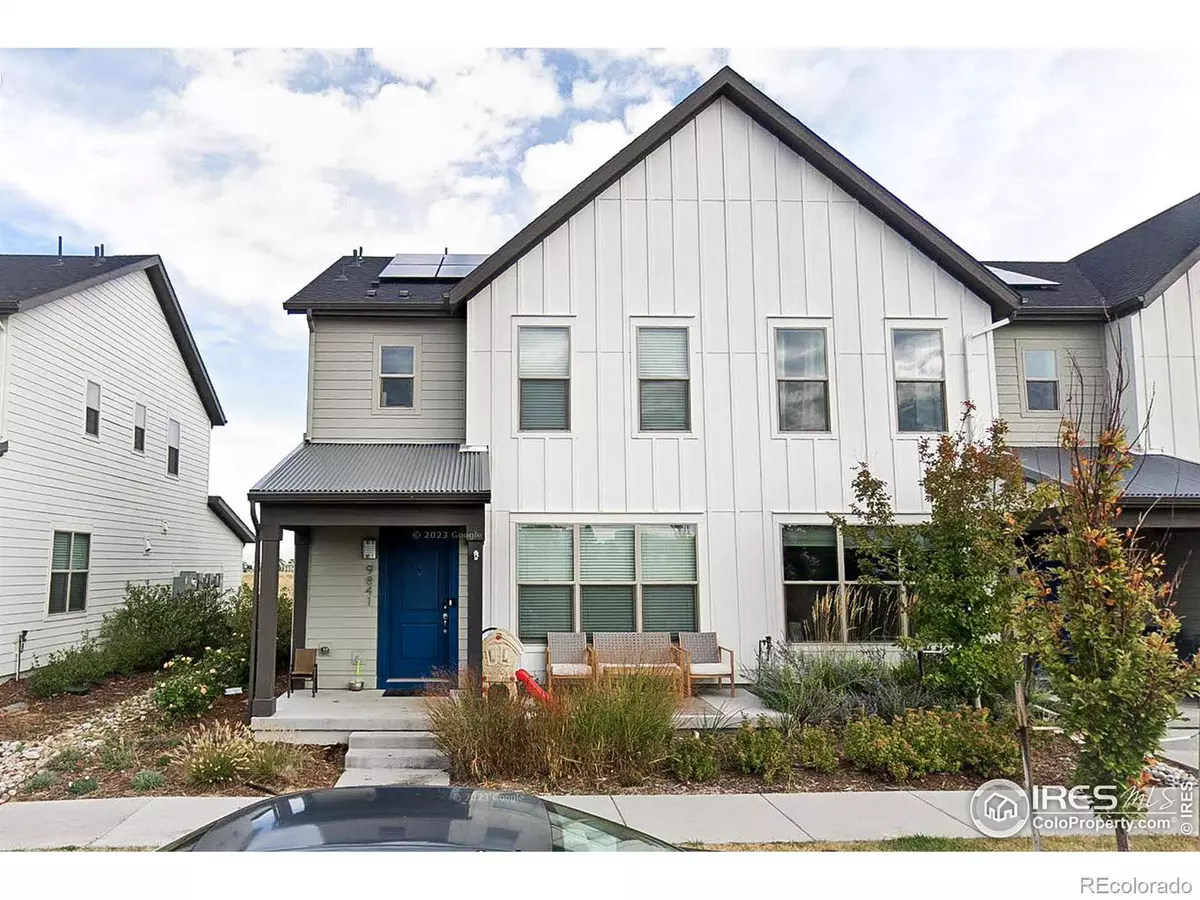$306,600
$306,600
For more information regarding the value of a property, please contact us for a free consultation.
3 Beds
3 Baths
1,295 SqFt
SOLD DATE : 02/03/2025
Key Details
Sold Price $306,600
Property Type Single Family Home
Sub Type Single Family Residence
Listing Status Sold
Purchase Type For Sale
Square Footage 1,295 sqft
Price per Sqft $236
Subdivision Stapleton Filing 54
MLS Listing ID IR1023781
Sold Date 02/03/25
Bedrooms 3
Full Baths 1
Half Baths 1
Three Quarter Bath 1
Condo Fees $165
HOA Fees $165/mo
HOA Y/N Yes
Abv Grd Liv Area 1,295
Originating Board recolorado
Year Built 2020
Annual Tax Amount $2,181
Tax Year 2023
Lot Size 1,742 Sqft
Acres 0.04
Property Description
This exceptional townhome is part of the DENVER AFFORDABLE HOUSING OWNERSHIP PROGRAM. Located in the highly sought-after Central Park neighborhood of Denver. With its sleek, modern design and unbeatable location near the city's best amenities and easy highway access, this property perfectly combines style, convenience, and functionality. *** RECENT UPGRADES include: upgraded stainless steel kitchen appliances and washer & dryer, quartz kitchen countertops, additional kitchen/pantry cabinets, upgraded bathroom vanity (main level), window blinds, and extended porch. *** Situated in the vibrant Central Park community, you'll enjoy proximity to parks, shopping, and dining. The neighborhood offers a blend of urban accessibility and suburban tranquility, making it ideal for families, professionals, and anyone seeking the best of Denver living. ***** This property is part of the DENVER AFFORDABLE HOUSING OWNERSHIP PROGRAM, and the buyer has to qualify based on the income and other requirements (listing agent can provide more information upon request.)
Location
State CO
County Denver
Zoning M-RX-5
Rooms
Basement None
Interior
Heating Forced Air
Cooling Central Air
Fireplace N
Appliance Dishwasher, Dryer, Microwave, Oven, Refrigerator, Washer
Exterior
Garage Spaces 2.0
Utilities Available Electricity Available
Roof Type Composition
Total Parking Spaces 2
Garage Yes
Building
Lot Description Flood Zone
Water Public
Level or Stories Two
Structure Type Vinyl Siding
Schools
Elementary Schools Other
Middle Schools Other
High Schools Other
School District Denver 1
Others
Ownership Individual
Acceptable Financing Conventional, FHA, VA Loan
Listing Terms Conventional, FHA, VA Loan
Read Less Info
Want to know what your home might be worth? Contact us for a FREE valuation!

Our team is ready to help you sell your home for the highest possible price ASAP

© 2025 METROLIST, INC., DBA RECOLORADO® – All Rights Reserved
6455 S. Yosemite St., Suite 500 Greenwood Village, CO 80111 USA
Bought with West and Main Homes Inc
GET MORE INFORMATION
Broker Associate | IA.100097765






