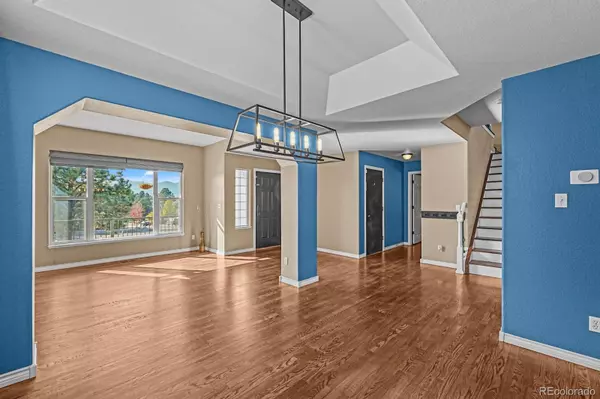$625,000
$629,900
0.8%For more information regarding the value of a property, please contact us for a free consultation.
4 Beds
4 Baths
3,338 SqFt
SOLD DATE : 02/03/2025
Key Details
Sold Price $625,000
Property Type Single Family Home
Sub Type Single Family Residence
Listing Status Sold
Purchase Type For Sale
Square Footage 3,338 sqft
Price per Sqft $187
Subdivision Creekside Estates
MLS Listing ID 4207839
Sold Date 02/03/25
Bedrooms 4
Full Baths 2
Half Baths 1
Three Quarter Bath 1
Condo Fees $172
HOA Fees $14/Semi-Annually
HOA Y/N Yes
Abv Grd Liv Area 2,238
Year Built 1995
Annual Tax Amount $2,408
Tax Year 2023
Lot Size 0.290 Acres
Acres 0.29
Property Sub-Type Single Family Residence
Source recolorado
Property Description
Welcome to Marble Creek Circle, a charming two-story home in the Creekside Estates neighborhood. With beautiful hardwood floors throughout the main level and parts of the upper floor, this home offers a welcoming and comfortable atmosphere. The formal sitting room flows effortlessly into the dining area, kitchen, and family room, making it a great layout for everyday living. The kitchen, updated in 2022, features a subway tile backsplash, granite countertops, stainless steel appliances, plenty of cabinetry, a large pantry, and an eat-in dining space with a walkout to the backyard. The family room is cozy and inviting with 9+ foot ceilings, a fireplace, and built-in shelving. Upstairs, you'll find three bedrooms, including a large master with a soaking tub, double vanity, and beautiful views. Two additional bedrooms share a Jack-and-Jill style bathroom, and the laundry room is conveniently located on this level. The fully finished basement provides additional living space, including another bedroom, an updated bathroom, a family room, and a handy wet bar/craft room area—perfect for hobbies or entertaining. Sitting on a large 12,600 square foot lot, the backyard features a nice patio and grill area, backing up to 184 acres of city-owned open space, providing privacy and scenic views. This home is in a convenient location, close to the Air Force Academy, shopping, and entertainment. If you're looking for a comfortable home in a great location with plenty of space inside and out, this is a must-see!
Location
State CO
County El Paso
Zoning R1-6
Rooms
Basement Full
Interior
Heating Forced Air
Cooling Central Air
Flooring Carpet, Tile, Wood
Fireplace N
Appliance Dishwasher, Disposal, Microwave, Oven, Refrigerator
Laundry In Unit
Exterior
Parking Features Finished
Garage Spaces 3.0
Fence Partial
Utilities Available Cable Available, Electricity Connected, Natural Gas Connected, Phone Available
View Mountain(s)
Roof Type Composition
Total Parking Spaces 3
Garage Yes
Building
Lot Description Borders Public Land, Landscaped, Near Public Transit, Sloped
Sewer Public Sewer
Water Public
Level or Stories Two
Structure Type Brick,Frame,Wood Siding
Schools
Elementary Schools Mountain View
Middle Schools Challenger
High Schools Pine Creek
School District Academy 20
Others
Senior Community No
Ownership Individual
Acceptable Financing Cash, Conventional, FHA, VA Loan
Listing Terms Cash, Conventional, FHA, VA Loan
Special Listing Condition None
Read Less Info
Want to know what your home might be worth? Contact us for a FREE valuation!

Our team is ready to help you sell your home for the highest possible price ASAP

© 2025 METROLIST, INC., DBA RECOLORADO® – All Rights Reserved
6455 S. Yosemite St., Suite 500 Greenwood Village, CO 80111 USA
Bought with One Avenue Realty
GET MORE INFORMATION

Broker Associate | IA.100097765






