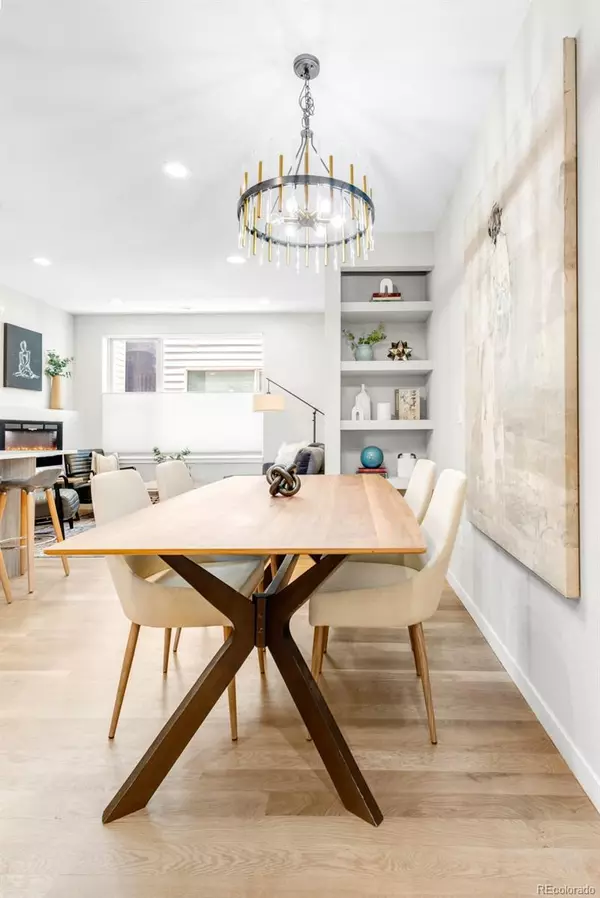$610,000
$610,000
For more information regarding the value of a property, please contact us for a free consultation.
3 Beds
3 Baths
1,516 SqFt
SOLD DATE : 11/15/2024
Key Details
Sold Price $610,000
Property Type Townhouse
Sub Type Townhouse
Listing Status Sold
Purchase Type For Sale
Square Footage 1,516 sqft
Price per Sqft $402
Subdivision Baker
MLS Listing ID 6362868
Sold Date 11/15/24
Style Urban Contemporary
Bedrooms 3
Full Baths 1
Half Baths 1
Three Quarter Bath 1
Condo Fees $72
HOA Fees $72/mo
HOA Y/N Yes
Abv Grd Liv Area 1,516
Originating Board recolorado
Year Built 2017
Annual Tax Amount $3,082
Tax Year 2023
Property Description
Tucked in the heart of Baker, this townhome is crowned by an impressive rooftop deck with stunning views. Recently built in 2019, the interior boasts contemporary finishes with updated lighting and hardware upgraded from the original builder-grade selections. White oak hardwood flooring flows throughout an open floorplan bathed in natural light from double-pane windows. Enjoy crafting recipes in an eat-in kitchen featuring a center island, sizable pantry, Porcelanosa tile and Krion countertops. Illuminated by an eye-catching chandelier, the dining area seamlessly extends into a living area centered by a modern fireplace. One of three bedrooms, the primary suite features a serene bath with a double vanity. Ample storage throughout includes walk-in closets and an insulated garage. Outdoor relaxation awaits on a rooftop deck boasting picturesque views. Located in the vibrant Baker neighborhood, residents enjoy easy access to trendy amenities and activities along Broadway and Santa Fe.
Location
State CO
County Denver
Zoning I-MX-3
Interior
Interior Features Ceiling Fan(s), Eat-in Kitchen, Kitchen Island, Primary Suite, Walk-In Closet(s)
Heating Forced Air, Natural Gas
Cooling Central Air
Flooring Carpet, Tile, Wood
Fireplaces Number 1
Fireplaces Type Living Room
Fireplace Y
Appliance Dishwasher, Dryer, Microwave, Range, Refrigerator, Washer
Laundry In Unit
Exterior
Exterior Feature Gas Valve
Garage Dry Walled, Lighted
Garage Spaces 2.0
Utilities Available Electricity Connected, Internet Access (Wired), Natural Gas Connected, Phone Available
View City, Mountain(s)
Roof Type Rolled/Hot Mop
Total Parking Spaces 2
Garage Yes
Building
Sewer Public Sewer
Water Public
Level or Stories Three Or More
Structure Type Brick,Concrete,Frame,Metal Siding,Stucco
Schools
Elementary Schools Dcis At Fairmont
Middle Schools Strive Westwood
High Schools West
School District Denver 1
Others
Senior Community No
Ownership Individual
Acceptable Financing Cash, Conventional, FHA, VA Loan
Listing Terms Cash, Conventional, FHA, VA Loan
Special Listing Condition None
Read Less Info
Want to know what your home might be worth? Contact us for a FREE valuation!

Our team is ready to help you sell your home for the highest possible price ASAP

© 2024 METROLIST, INC., DBA RECOLORADO® – All Rights Reserved
6455 S. Yosemite St., Suite 500 Greenwood Village, CO 80111 USA
Bought with Coldwell Banker Realty 14
GET MORE INFORMATION

Broker Associate | IA.100097765






