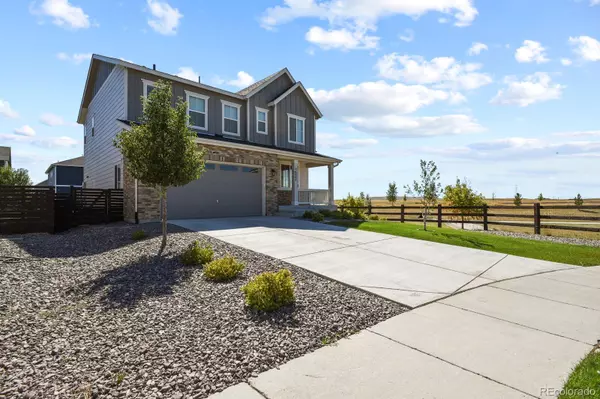$538,000
$550,000
2.2%For more information regarding the value of a property, please contact us for a free consultation.
3 Beds
3 Baths
2,232 SqFt
SOLD DATE : 11/08/2024
Key Details
Sold Price $538,000
Property Type Single Family Home
Sub Type Single Family Residence
Listing Status Sold
Purchase Type For Sale
Square Footage 2,232 sqft
Price per Sqft $241
Subdivision Harmony
MLS Listing ID 7383691
Sold Date 11/08/24
Style Contemporary
Bedrooms 3
Full Baths 1
Half Baths 1
Three Quarter Bath 1
Condo Fees $313
HOA Fees $104/qua
HOA Y/N Yes
Originating Board recolorado
Year Built 2020
Annual Tax Amount $5,158
Tax Year 2023
Lot Size 6,534 Sqft
Acres 0.15
Property Description
Conveniently located and impeccably finished on one of Harmony's most premier lots, this two-story, turn-key stunner checks all the right boxes. Lovingly maintained and thoughtfully finished, the eat-in kitchen features a black stainless steel appliance suite including gas range with hood, mixed quartz countertops, walk-in pantry, and large kitchen island. The main floor office and upstairs loft offer a variety of uses in providing a bit of privacy away from the open great room. The primary bedroom upstairs includes a massive walk-in closet and full bathroom. Two additional bedrooms upstairs, both with walk-in closets, share a nearby full bathroom. Washer and dryer in the upstairs laundry room and all TV mounts are included. The cool color palette and matching black hardware lend a magazine-worthy feel to the open floor plan. Immaculately landscaped, this beautiful backyard boasts a covered double-sized concrete patio with scenic views of the neighborhood’s walking paths and the mountains. With no South neighbors, enjoy the most stunning view of sunsets from your own backyard. Between the pristine views, perfect location, and beautiful finishes, you do not want to miss out on the one-of-a-kind home.
Location
State CO
County Arapahoe
Rooms
Basement Crawl Space, Sump Pump
Interior
Interior Features Built-in Features, Ceiling Fan(s), Eat-in Kitchen, Five Piece Bath, Kitchen Island, Open Floorplan, Pantry, Primary Suite, Quartz Counters, Radon Mitigation System, Smart Lights, Smoke Free, Walk-In Closet(s)
Heating Forced Air
Cooling Central Air
Flooring Carpet, Vinyl
Fireplace N
Appliance Dishwasher, Disposal, Dryer, Microwave, Oven, Range, Refrigerator, Sump Pump, Washer
Laundry In Unit
Exterior
Exterior Feature Lighting, Private Yard, Rain Gutters
Garage Concrete, Storage
Garage Spaces 2.0
Fence Full
View Mountain(s), Plains
Roof Type Composition
Total Parking Spaces 2
Garage Yes
Building
Lot Description Landscaped, Sprinklers In Front, Sprinklers In Rear
Story Two
Foundation Concrete Perimeter
Sewer Public Sewer
Water Public
Level or Stories Two
Structure Type Brick,Vinyl Siding
Schools
Elementary Schools Harmony Ridge P-8
Middle Schools Vista Peak
High Schools Vista Peak
School District Adams-Arapahoe 28J
Others
Senior Community No
Ownership Individual
Acceptable Financing Cash, Conventional, FHA, VA Loan
Listing Terms Cash, Conventional, FHA, VA Loan
Special Listing Condition None
Read Less Info
Want to know what your home might be worth? Contact us for a FREE valuation!

Our team is ready to help you sell your home for the highest possible price ASAP

© 2024 METROLIST, INC., DBA RECOLORADO® – All Rights Reserved
6455 S. Yosemite St., Suite 500 Greenwood Village, CO 80111 USA
Bought with Coldwell Banker Realty 24
GET MORE INFORMATION

Broker Associate | IA.100097765






