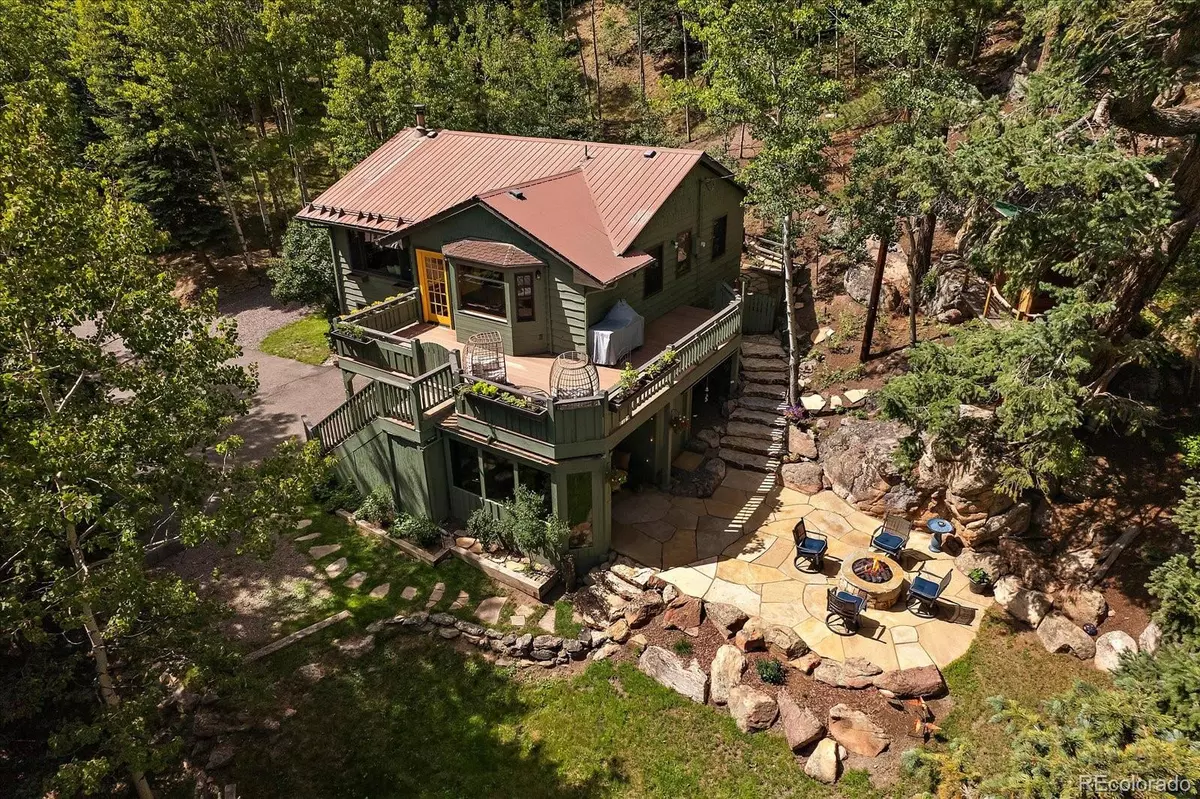$730,000
$760,000
3.9%For more information regarding the value of a property, please contact us for a free consultation.
3 Beds
2 Baths
1,496 SqFt
SOLD DATE : 11/08/2024
Key Details
Sold Price $730,000
Property Type Single Family Home
Sub Type Single Family Residence
Listing Status Sold
Purchase Type For Sale
Square Footage 1,496 sqft
Price per Sqft $487
Subdivision Evergreen West
MLS Listing ID 8399227
Sold Date 11/08/24
Style Traditional
Bedrooms 3
Full Baths 1
Three Quarter Bath 1
HOA Y/N No
Abv Grd Liv Area 956
Originating Board recolorado
Year Built 1970
Annual Tax Amount $2,944
Tax Year 2023
Lot Size 1.140 Acres
Acres 1.14
Property Description
Back on the market, contingent sale fell through. This home greets you with unique mountain charm from the moment you arrive! This well-maintained property is the perfect blend of cozy and inviting, and ready for indoor or outdoor entertainment! Imagine relaxing by one of the two fireplaces on chilly evenings or enjoying the serene outdoors on the flagstone patio, deck, or around the luxury gas firepit area—ideal for making memories under the stars amidst a beautiful Aspen grove. Inside, the kitchen is a warm, welcoming space. It features an eat-in breakfast nook and clever bench storage, perfect for starting your day on a high note while taking in the views from the bay window. Relish the convenience of a primary bedroom with direct access to a covered patio, where you can savor your morning coffee or relax in a tranquil setting. The third bedroom features a built-in desk/murphy bed combo for versatility and convenience. A sauna on the lower level adds to this home's relaxing atmosphere. The property also features a delightful tree house perched above a rock outcropping as a fun or peaceful escape, and a private yard behind the home that’s just right for unwinding. This home captures the essence of mountain living with its picturesque outdoor spaces, and charming interior. Enjoy many upgrades throughout the property along with access to Clear Creek Broadband internet! Just a quick 15-minute drive from the exciting slopes of Echo Mountain Ski Resort, 20 minutes to downtown Evergreen and 20 minutes to I-70! Don’t miss the opportunity to experience this one of a kind Evergreen gem—come see it for yourself and fall in love with the comfort and beauty it has to offer!
Location
State CO
County Clear Creek
Zoning MR-1
Rooms
Basement Finished, Walk-Out Access
Interior
Interior Features Eat-in Kitchen, Granite Counters, High Speed Internet, Smoke Free
Heating Forced Air, Natural Gas, Radiant
Cooling None
Flooring Carpet, Tile, Wood
Fireplaces Number 2
Fireplaces Type Bedroom, Family Room, Gas, Wood Burning
Fireplace Y
Appliance Dishwasher, Dryer, Electric Water Heater, Freezer, Microwave, Oven, Range, Range Hood, Refrigerator, Washer
Exterior
Exterior Feature Balcony, Fire Pit
Garage Spaces 1.0
Fence Partial
Utilities Available Electricity Connected, Internet Access (Wired), Natural Gas Connected
Roof Type Metal
Total Parking Spaces 9
Garage Yes
Building
Lot Description Fire Mitigation, Near Ski Area, Rock Outcropping, Sloped
Sewer Septic Tank
Water Well
Level or Stories Two
Structure Type Concrete,Wood Siding
Schools
Elementary Schools King Murphy
Middle Schools Clear Creek
High Schools Clear Creek
School District Clear Creek Re-1
Others
Senior Community No
Ownership Individual
Acceptable Financing Cash, Conventional, FHA, VA Loan
Listing Terms Cash, Conventional, FHA, VA Loan
Special Listing Condition None
Read Less Info
Want to know what your home might be worth? Contact us for a FREE valuation!

Our team is ready to help you sell your home for the highest possible price ASAP

© 2024 METROLIST, INC., DBA RECOLORADO® – All Rights Reserved
6455 S. Yosemite St., Suite 500 Greenwood Village, CO 80111 USA
Bought with LIV Sotheby's International Realty
GET MORE INFORMATION

Broker Associate | IA.100097765






