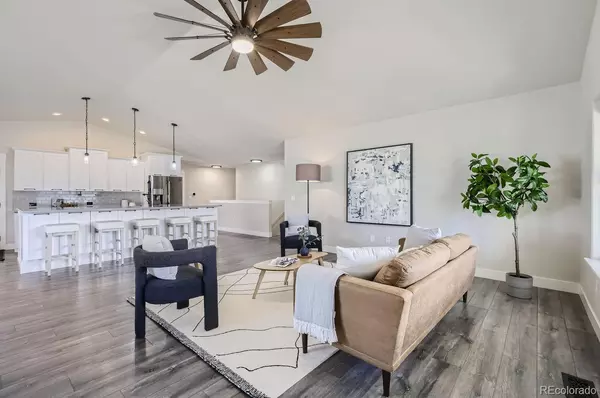$638,000
$644,500
1.0%For more information regarding the value of a property, please contact us for a free consultation.
3 Beds
4 Baths
3,850 SqFt
SOLD DATE : 11/06/2024
Key Details
Sold Price $638,000
Property Type Single Family Home
Sub Type Single Family Residence
Listing Status Sold
Purchase Type For Sale
Square Footage 3,850 sqft
Price per Sqft $165
Subdivision Maple Ridge Ii Sub Final
MLS Listing ID 6147926
Sold Date 11/06/24
Style Contemporary
Bedrooms 3
Full Baths 3
Half Baths 1
Condo Fees $44
HOA Fees $44/mo
HOA Y/N Yes
Abv Grd Liv Area 1,925
Originating Board recolorado
Year Built 2020
Annual Tax Amount $6,576
Tax Year 2023
Lot Size 7,840 Sqft
Acres 0.18
Property Description
Welcome home! Discover the perfect blend of sophistication and relaxation in this meticulously crafted and maintained ranch-style home. Featuring an open-concept design with vaulted ceilings, this home exudes an inviting and spacious feel. The heart of the home is a stunning chef's kitchen, featuring a farmhouse sink, abundant cabinetry, and gleaming granite countertops. The main floor has a luxurious primary suite along with two generously sized additional bedrooms, providing comfort and privacy for everyone. Downstairs, the expansive finished basement offers endless possibilities with a large recreation room and a convenient storage area, ideal for keeping your space organized. Step outside to the backyard, where you'll find a built-in outdoor kitchen and a large covered patio, perfect for dining al fresco and entertaining guests year-round. An oversized three-car garage provides ample space for your vehicles and storage needs. Buyer to verify all measurements.
Location
State CO
County Weld
Zoning RES
Rooms
Basement Finished, Full
Main Level Bedrooms 3
Interior
Interior Features Ceiling Fan(s), Eat-in Kitchen, Five Piece Bath, Granite Counters, High Ceilings, Kitchen Island, Open Floorplan, Primary Suite, Solid Surface Counters, Vaulted Ceiling(s)
Heating Forced Air
Cooling Air Conditioning-Room, Central Air
Flooring Carpet, Laminate
Fireplace N
Appliance Dishwasher, Disposal, Dryer, Microwave, Oven, Refrigerator, Washer
Laundry In Unit
Exterior
Exterior Feature Barbecue, Gas Grill, Private Yard, Rain Gutters
Garage Concrete, Heated Garage
Garage Spaces 3.0
Fence Full
Utilities Available Electricity Connected
Roof Type Composition
Total Parking Spaces 3
Garage Yes
Building
Lot Description Irrigated, Landscaped, Sprinklers In Front, Sprinklers In Rear
Sewer Public Sewer
Water Public
Level or Stories One
Structure Type Wood Siding
Schools
Elementary Schools Thunder Valley
Middle Schools Thunder Valley
High Schools Frederick
School District St. Vrain Valley Re-1J
Others
Senior Community No
Ownership Individual
Acceptable Financing Cash, Conventional
Listing Terms Cash, Conventional
Special Listing Condition None
Pets Description Yes
Read Less Info
Want to know what your home might be worth? Contact us for a FREE valuation!

Our team is ready to help you sell your home for the highest possible price ASAP

© 2024 METROLIST, INC., DBA RECOLORADO® – All Rights Reserved
6455 S. Yosemite St., Suite 500 Greenwood Village, CO 80111 USA
Bought with ZADEL REALTY
GET MORE INFORMATION

Broker Associate | IA.100097765






