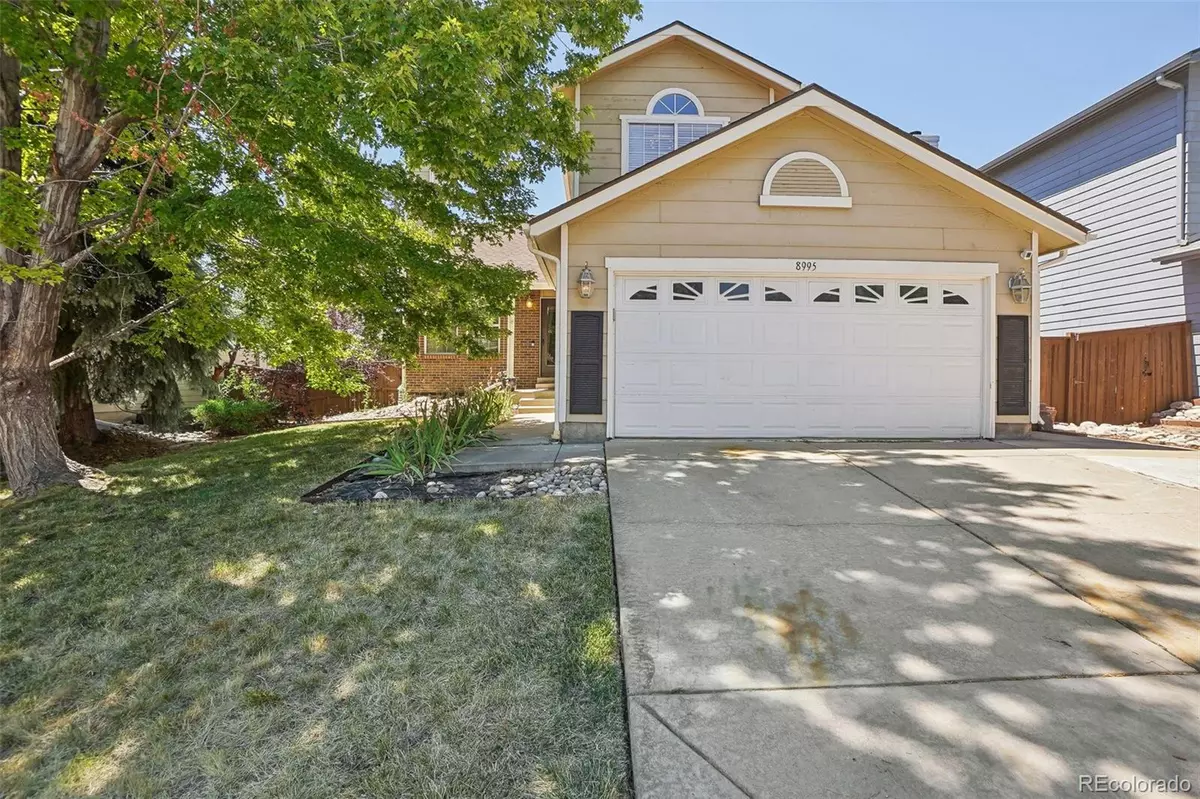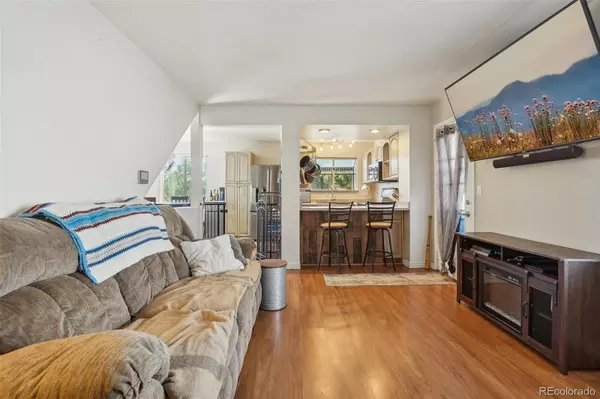$522,500
$530,000
1.4%For more information regarding the value of a property, please contact us for a free consultation.
4 Beds
3 Baths
1,846 SqFt
SOLD DATE : 11/01/2024
Key Details
Sold Price $522,500
Property Type Single Family Home
Sub Type Single Family Residence
Listing Status Sold
Purchase Type For Sale
Square Footage 1,846 sqft
Price per Sqft $283
Subdivision Highlands Ranch
MLS Listing ID 2234150
Sold Date 11/01/24
Bedrooms 4
Full Baths 2
Half Baths 1
Condo Fees $145
HOA Fees $48/qua
HOA Y/N Yes
Abv Grd Liv Area 1,229
Originating Board recolorado
Year Built 1987
Annual Tax Amount $3,314
Tax Year 2023
Lot Size 5,227 Sqft
Acres 0.12
Property Description
Price reduction... it's your chance to snag this home located in a cul-de-sac in the heart of Highlands Ranch. This home offers a perfect blend of comfort, style, and convenience. Boasting 4 bedrooms and 3.5 bathrooms, this home's open-concert floor plan is designed for modern living, with large windows and high ceilings that create a bright and airy atmosphere. As you step inside, you'll walk into the family room with a fireplace which leads to the dining room and kitchen, great for hosting. The living room is steps away from a half bathroom and access to the 2-car attached garage. Upstairs is a spacious primary bedroom featuring a large closet and en-suite bathroom along with two other rooms and a full bath. The backyard is great for entertaining and outdoor dining. The fully finished basement includes a bedroom and versatile bonus room great for movie nights, workout space or office. Easily located just minutes from highways, shopping and great schools. Home upgrades: Newer furnace and water heater.
Location
State CO
County Douglas
Zoning PDU
Rooms
Basement Partial
Interior
Heating Forced Air
Cooling Central Air
Flooring Carpet, Laminate, Tile, Wood
Fireplace N
Appliance Dishwasher, Disposal, Microwave, Refrigerator, Self Cleaning Oven
Exterior
Garage Spaces 2.0
Utilities Available Cable Available, Electricity Available, Internet Access (Wired)
Roof Type Composition
Total Parking Spaces 2
Garage Yes
Building
Lot Description Sprinklers In Front, Sprinklers In Rear
Sewer Public Sewer
Water Public
Level or Stories Two
Structure Type Brick,Frame
Schools
Elementary Schools Fox Creek
Middle Schools Cresthill
High Schools Highlands Ranch
School District Douglas Re-1
Others
Senior Community No
Ownership Individual
Acceptable Financing Cash, Conventional, FHA, VA Loan
Listing Terms Cash, Conventional, FHA, VA Loan
Special Listing Condition None
Read Less Info
Want to know what your home might be worth? Contact us for a FREE valuation!

Our team is ready to help you sell your home for the highest possible price ASAP

© 2024 METROLIST, INC., DBA RECOLORADO® – All Rights Reserved
6455 S. Yosemite St., Suite 500 Greenwood Village, CO 80111 USA
Bought with RE/MAX Professionals
GET MORE INFORMATION

Broker Associate | IA.100097765






