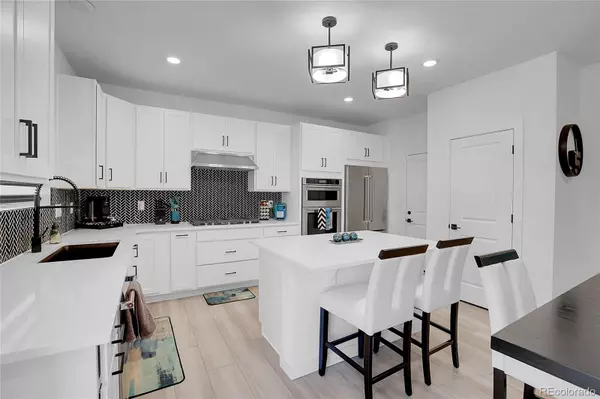$780,000
$780,000
For more information regarding the value of a property, please contact us for a free consultation.
3,081 SqFt
SOLD DATE : 11/01/2024
Key Details
Sold Price $780,000
Property Type Single Family Home
Sub Type Single Family Residence
Listing Status Sold
Purchase Type For Sale
Square Footage 3,081 sqft
Price per Sqft $253
Subdivision The Canyons
MLS Listing ID 6270604
Sold Date 11/01/24
Style Contemporary
Condo Fees $141
HOA Fees $141/mo
HOA Y/N Yes
Originating Board recolorado
Year Built 2022
Annual Tax Amount $8,014
Tax Year 2023
Lot Size 5,227 Sqft
Acres 0.12
Property Description
A spacious entry leading to a home office or den, perfect for remote work or quiet relaxation. The main level dazzles with 9-ft. ceilings, upgraded luxury vinyl plank flooring, and a magnificent great room that flows effortlessly into the dining area and kitchen. The heart of the home is the beautifully appointed kitchen, featuring sleek quartz countertops, a custom backsplash, and top-of-the-line Kitchen Aid stainless steel appliances.
Step outside to the fully fenced backyard, where a covered back deck awaits with a convenient gas line for your grill—no more hassle with propane tanks! Upstairs, the loft offers sweeping mountain views, creating a versatile space for a second home office, media room, or play area.
Retreat to the primary suite with peek-a-boo mountain views, an oversized walk-in closet, and a luxurious bathroom complete with dual vanities, an oversized shower, and a private water closet. The convenience of a second-floor laundry room adds a touch of modern practicality.
For added indulgence, the finished basement has upgraded carpet and padding, providing the perfect space for relaxation and entertainment. Ample storage ensures that staying organized is effortless, making this home not just a place to live but a sanctuary to thrive in. Welcome home to luxury living at its finest!
Location
State CO
County Douglas
Rooms
Basement Finished, Full
Interior
Heating Forced Air
Cooling Central Air
Fireplace N
Exterior
Exterior Feature Gas Valve
Garage Spaces 2.0
Fence Full
Utilities Available Cable Available, Electricity Connected, Natural Gas Connected
View Mountain(s)
Roof Type Composition
Total Parking Spaces 2
Garage Yes
Building
Lot Description Level
Story Two
Foundation Slab
Sewer Public Sewer
Water Public
Level or Stories Two
Structure Type Brick,Frame
Schools
Elementary Schools Timber Trail
Middle Schools Rocky Heights
High Schools Rock Canyon
School District Douglas Re-1
Others
Senior Community No
Ownership Individual
Acceptable Financing Cash, Conventional, Jumbo, VA Loan
Listing Terms Cash, Conventional, Jumbo, VA Loan
Special Listing Condition None
Pets Description Cats OK, Dogs OK
Read Less Info
Want to know what your home might be worth? Contact us for a FREE valuation!

Our team is ready to help you sell your home for the highest possible price ASAP

© 2024 METROLIST, INC., DBA RECOLORADO® – All Rights Reserved
6455 S. Yosemite St., Suite 500 Greenwood Village, CO 80111 USA
Bought with NON MLS PARTICIPANT
GET MORE INFORMATION

Broker Associate | IA.100097765






