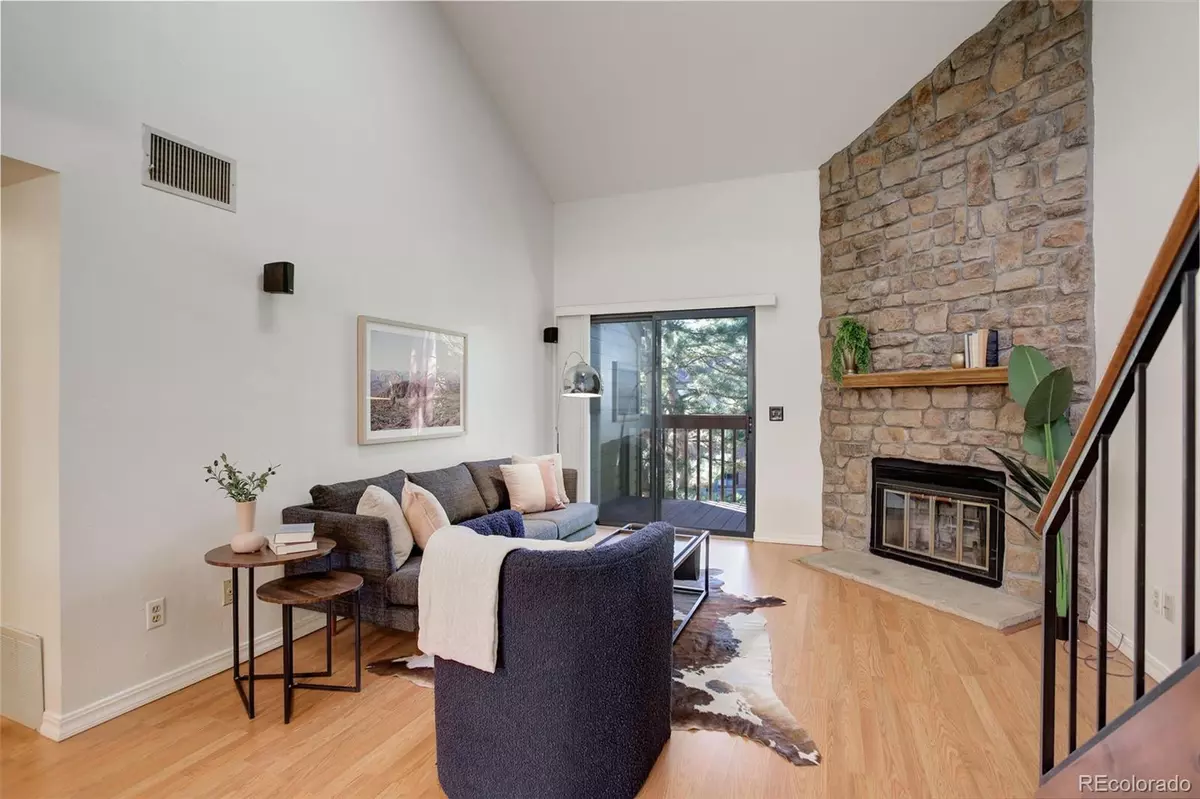$380,000
$385,000
1.3%For more information regarding the value of a property, please contact us for a free consultation.
2 Beds
2 Baths
1,184 SqFt
SOLD DATE : 10/30/2024
Key Details
Sold Price $380,000
Property Type Condo
Sub Type Condominium
Listing Status Sold
Purchase Type For Sale
Square Footage 1,184 sqft
Price per Sqft $320
Subdivision Telluride West
MLS Listing ID 7842354
Sold Date 10/30/24
Bedrooms 2
Full Baths 1
Three Quarter Bath 1
Condo Fees $298
HOA Fees $298/mo
HOA Y/N Yes
Originating Board recolorado
Year Built 1984
Annual Tax Amount $1,786
Tax Year 2023
Property Description
Welcome to your dream home! This stunning corner unit penthouse, with only 2 previous owners, boasts an open floor plan flooded with natural light, showcasing vaulted ceilings and a cozy stone fireplace. With 2 spacious bedrooms and 2 bathrooms, plus a versatile loft perfect for an office or flex space, this condo offers both comfort and style. Enjoy your private balcony, ideal for morning coffee or evening relaxation. Recent upgrades include new carpet, fresh paint, and a fully remodeled kitchen, making it move-in ready. The primary bathroom has been fully remodeled, featuring beautiful tile throughout the shower and a sleek quartz countertop on the vanity. All windows have been recently replaced with new Pella Windows, and all water lines have been updated for added peace of mind. You'll also appreciate the convenience of a washer and dryer in the unit, a private garage just steps away, and extra storage in the attic for all your belongings. As a resident, you'll have access to 2 community pools and 2 community hot tubs, perfect for unwinding after a day of adventure. Located near the Light Rail Station and with easy access to 6th Avenue, you’ll find a seamless commute to the mountains or downtown Denver. Plus, a reserved parking spot has been paid through March 2025. Don’t miss out on this exceptional opportunity! Call the agent today to learn more about this beautiful condo and its parking options.
Location
State CO
County Jefferson
Rooms
Main Level Bedrooms 2
Interior
Interior Features Ceiling Fan(s), High Ceilings, High Speed Internet, Primary Suite, Quartz Counters, Smoke Free, Vaulted Ceiling(s), Wired for Data
Heating Forced Air, Natural Gas
Cooling Central Air
Flooring Laminate
Fireplaces Number 1
Fireplaces Type Living Room
Fireplace Y
Appliance Dishwasher, Disposal, Dryer, Microwave, Oven, Refrigerator, Washer
Laundry In Unit, Laundry Closet
Exterior
Exterior Feature Balcony, Spa/Hot Tub
Garage Spaces 1.0
Pool Outdoor Pool
Utilities Available Cable Available, Electricity Available, Internet Access (Wired)
Roof Type Composition
Total Parking Spaces 1
Garage No
Building
Story Two
Sewer Community Sewer
Level or Stories Two
Structure Type Brick,Wood Siding
Schools
Elementary Schools South Lakewood
Middle Schools Creighton
High Schools Lakewood
School District Jefferson County R-1
Others
Senior Community No
Ownership Individual
Acceptable Financing Cash, Conventional
Listing Terms Cash, Conventional
Special Listing Condition None
Read Less Info
Want to know what your home might be worth? Contact us for a FREE valuation!

Our team is ready to help you sell your home for the highest possible price ASAP

© 2024 METROLIST, INC., DBA RECOLORADO® – All Rights Reserved
6455 S. Yosemite St., Suite 500 Greenwood Village, CO 80111 USA
Bought with Thrive Real Estate Group
GET MORE INFORMATION

Broker Associate | IA.100097765






