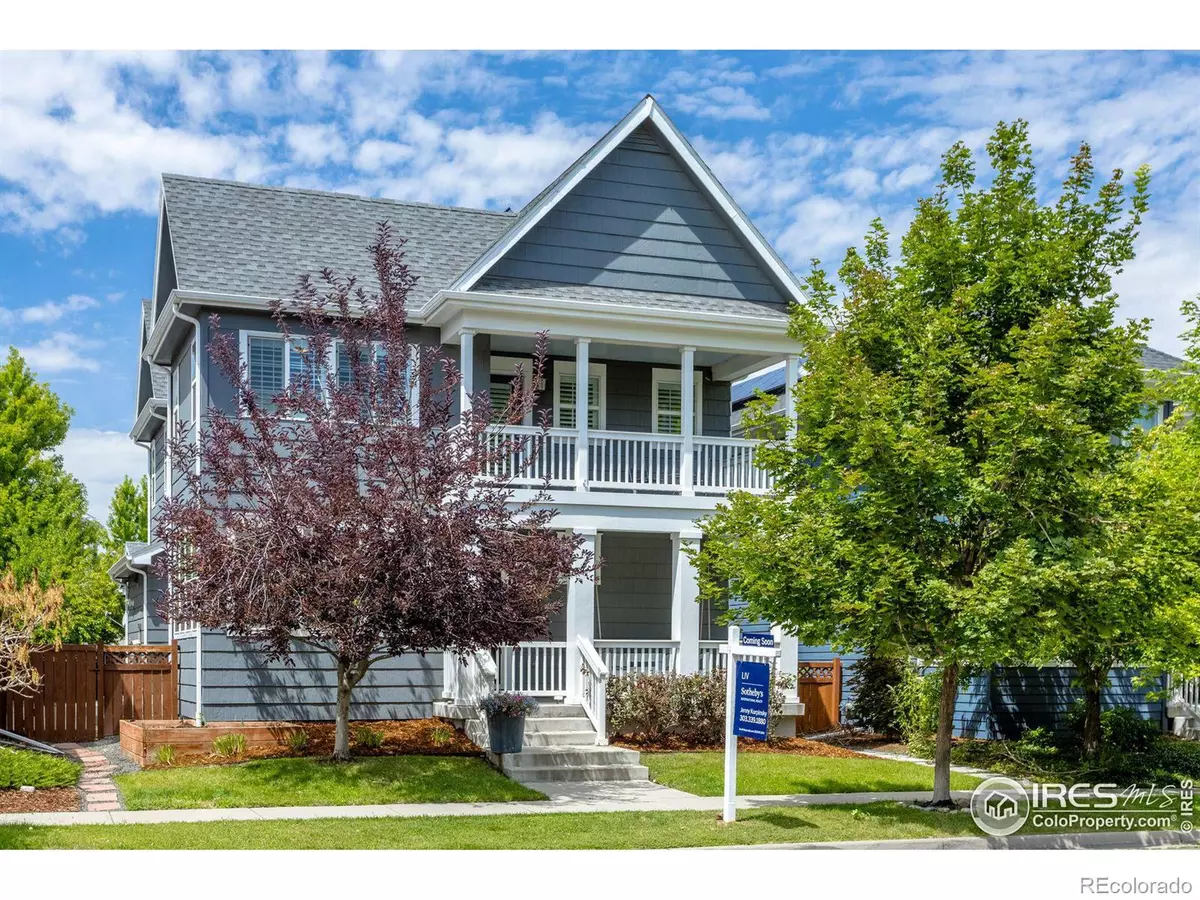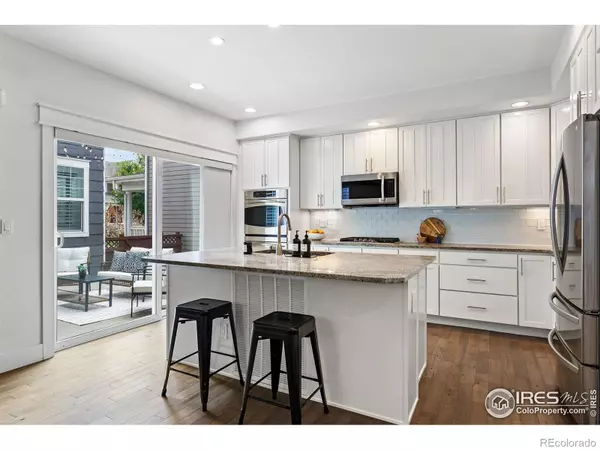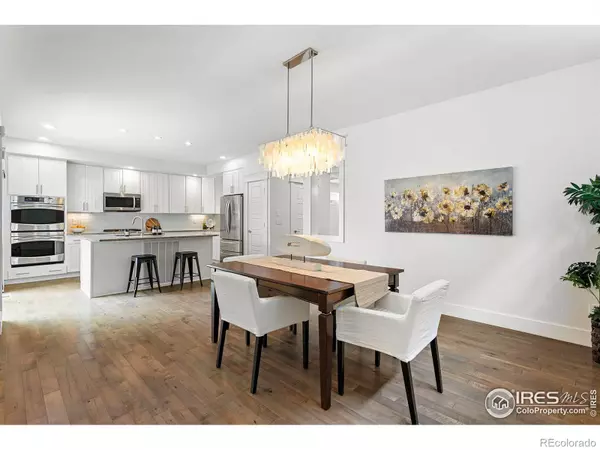$1,050,000
$1,075,000
2.3%For more information regarding the value of a property, please contact us for a free consultation.
4 Beds
4 Baths
3,692 SqFt
SOLD DATE : 10/30/2024
Key Details
Sold Price $1,050,000
Property Type Single Family Home
Sub Type Single Family Residence
Listing Status Sold
Purchase Type For Sale
Square Footage 3,692 sqft
Price per Sqft $284
Subdivision Central Park
MLS Listing ID IR1018367
Sold Date 10/30/24
Bedrooms 4
Full Baths 3
Half Baths 1
Condo Fees $48
HOA Fees $48/mo
HOA Y/N Yes
Originating Board recolorado
Year Built 2012
Annual Tax Amount $9,509
Tax Year 2023
Lot Size 3,920 Sqft
Acres 0.09
Property Description
Welcome to your dream home in the sought-after Central Park West neighborhood! This stunning open floor plan residence offers a perfect blend of style and functionality. As you step inside, you're greeted by beautiful hardwood floors that flow seamlessly throughout the main floor, creating a warm and inviting atmosphere. The main floor features a study/flex room with an abundance of windows, providing natural light and a serene workspace. A charming barn door adds a touch of rustic elegance to this versatile room.The heart of the home is the gourmet kitchen, boasting granite countertops, stainless steel appliances, a double oven, and crisp white cabinets. It opens up to a low-maintenance backyard, perfect for entertaining, complete with a double-sided fireplace for cozy gatherings.Upstairs, you'll find a massive primary suite with a luxurious five-piece bath, including a huge soaking tub and a spacious walk-in closet. Two additional bedrooms and a hall bath complete the upper level, offering ample space for family and guests.The finished basement adds even more living space with a large rec room, flex space, a bedroom, and a full bath, providing endless possibilities for relaxation and entertainment. Not to be missed is the oversized 2.5 car garage. Conveniently located within walking distance to the Light Rail, Sprouts and the 29th Town Center, this is one of the best locations in Central Park! Don't miss the opportunity to make it yours!
Location
State CO
County Denver
Zoning RES
Rooms
Basement Full
Interior
Interior Features Five Piece Bath, Kitchen Island, Open Floorplan, Pantry, Walk-In Closet(s)
Heating Forced Air
Cooling Air Conditioning-Room
Flooring Wood
Fireplaces Type Other
Fireplace N
Appliance Dishwasher, Disposal, Double Oven, Dryer, Microwave, Refrigerator, Self Cleaning Oven, Washer
Laundry In Unit
Exterior
Exterior Feature Balcony
Garage Oversized
Garage Spaces 2.0
Utilities Available Electricity Available, Natural Gas Available
Roof Type Composition
Parking Type Oversized
Total Parking Spaces 2
Garage Yes
Building
Lot Description Sprinklers In Front
Story Two
Sewer Public Sewer
Water Public
Level or Stories Two
Structure Type Wood Frame
Schools
Elementary Schools Westerly Creek
Middle Schools Other
High Schools Other
School District Denver 1
Others
Ownership Individual
Acceptable Financing Cash, Conventional, FHA, VA Loan
Listing Terms Cash, Conventional, FHA, VA Loan
Read Less Info
Want to know what your home might be worth? Contact us for a FREE valuation!

Our team is ready to help you sell your home for the highest possible price ASAP

© 2024 METROLIST, INC., DBA RECOLORADO® – All Rights Reserved
6455 S. Yosemite St., Suite 500 Greenwood Village, CO 80111 USA
Bought with Compass - Denver
GET MORE INFORMATION

Broker Associate | IA.100097765






