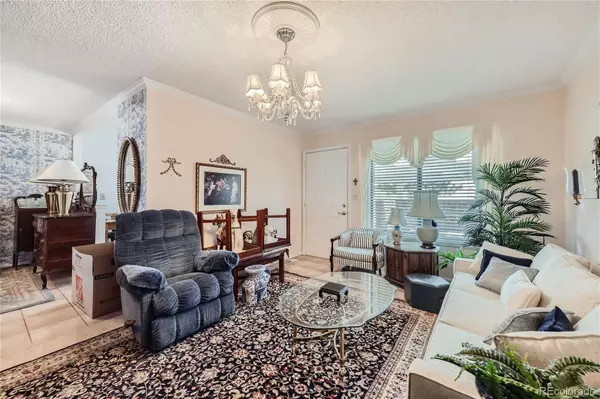$375,000
$395,000
5.1%For more information regarding the value of a property, please contact us for a free consultation.
4 Beds
3 Baths
2,240 SqFt
SOLD DATE : 10/25/2024
Key Details
Sold Price $375,000
Property Type Townhouse
Sub Type Townhouse
Listing Status Sold
Purchase Type For Sale
Square Footage 2,240 sqft
Price per Sqft $167
Subdivision Parkside
MLS Listing ID 6031158
Sold Date 10/25/24
Bedrooms 4
Full Baths 1
Three Quarter Bath 2
Condo Fees $320
HOA Fees $320/mo
HOA Y/N Yes
Abv Grd Liv Area 1,120
Year Built 1983
Annual Tax Amount $1,688
Tax Year 2023
Lot Size 1,446 Sqft
Acres 0.03
Property Sub-Type Townhouse
Source recolorado
Property Description
Welcome to 10188 Quivas St in Thornton, Colorado, where meticulous care meets spacious living. This well-maintained corner townhome with a covered patio offers ample space for comfortable living and entertaining. As you step inside, you're greeted by a warm and inviting family room, providing the perfect backdrop for gatherings with friends and family. The versatile layout of this space accommodates various furniture arrangements, allowing for your personal touch. Adjacent to the family room, the dining area boasts abundant natural light and is enhanced by a ceiling fan for added comfort. The kitchen impresses with its generous layout, featuring ample cabinetry for your storage needs. This home offers two generously sized secondary bedrooms, each versatile enough to serve as a guest room, office, or exercise space, providing flexibility to suit your lifestyle. Downstairs, the fully finished basement presents endless possibilities, offering ample storage space and the opportunity to customize to your preferences. Whether you envision a cozy recreation area, a home gym, or a hobby space, along with a large guest bedroom this basement eagerly awaits your creative touch. Don't miss the chance to make this inviting townhome your own oasis of comfort and style in Thornton, Colorado.
Location
State CO
County Adams
Rooms
Basement Unfinished
Main Level Bedrooms 2
Interior
Interior Features Ceiling Fan(s), Eat-in Kitchen, Laminate Counters, Primary Suite, Synthetic Counters, Tile Counters, Wet Bar
Heating Forced Air
Cooling Central Air
Flooring Carpet, Tile
Fireplace N
Appliance Dishwasher, Dryer, Microwave, Range, Refrigerator, Washer
Exterior
Garage Spaces 2.0
Roof Type Composition
Total Parking Spaces 2
Garage Yes
Building
Sewer Public Sewer
Water Public
Level or Stories One
Structure Type Brick,Frame,Wood Siding
Schools
Elementary Schools Hillcrest
Middle Schools Silver Hills
High Schools Northglenn
School District Adams 12 5 Star Schl
Others
Senior Community No
Ownership Corporation/Trust
Acceptable Financing Cash, Conventional, FHA, VA Loan
Listing Terms Cash, Conventional, FHA, VA Loan
Special Listing Condition None
Read Less Info
Want to know what your home might be worth? Contact us for a FREE valuation!

Our team is ready to help you sell your home for the highest possible price ASAP

© 2025 METROLIST, INC., DBA RECOLORADO® – All Rights Reserved
6455 S. Yosemite St., Suite 500 Greenwood Village, CO 80111 USA
Bought with eXp Realty, LLC
GET MORE INFORMATION
Broker Associate | IA.100097765






