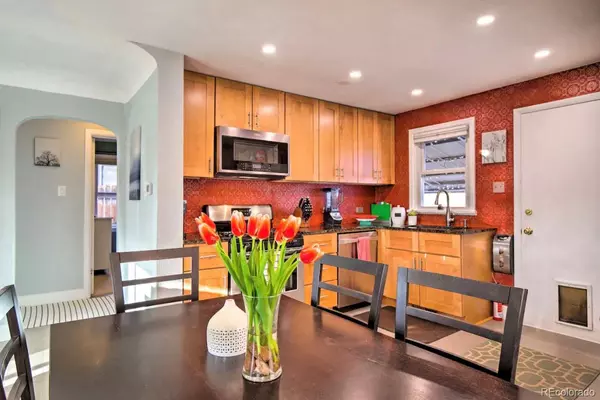$399,000
$399,000
For more information regarding the value of a property, please contact us for a free consultation.
2 Beds
1 Bath
708 SqFt
SOLD DATE : 10/24/2024
Key Details
Sold Price $399,000
Property Type Single Family Home
Sub Type Single Family Residence
Listing Status Sold
Purchase Type For Sale
Square Footage 708 sqft
Price per Sqft $563
Subdivision Villa Park
MLS Listing ID 7876041
Sold Date 10/24/24
Style Cottage
Bedrooms 2
Full Baths 1
HOA Y/N No
Abv Grd Liv Area 708
Originating Board recolorado
Year Built 1949
Annual Tax Amount $1,877
Tax Year 2023
Lot Size 6,098 Sqft
Acres 0.14
Property Description
Welcome to this delightful cottage nestled in the heart of the up-and-coming Villa Park. This conveniently located home offers a perfect blend of classic charm and modern updates, making it an ideal choice for first-time homebuyers or those looking to downsize. Great investment potential, too. As you step inside, you'll be greeted by a cozy living space filled with natural light. The updated flooring in the main area and open kitchen which also boasts stainless steel appliances, ample shaker style cabinetry, new Counter top? and a stylish backsplash, creating a perfect space for cooking and entertaining. Central AC keeps the whole home comfortable in this summer heat. The bathroom has shower/tub combo, creative storage and nice tilework. Yard is complete with mature trees and a private rear patio area that's perfect for entertaining with plenty of room for outdoor dining. Carport adds additional covered space to the one car plus garage. Spacious backyard boasts views of the Denver skyline and provides a large area for gardening and playing. Plenty of room to also develop an ADU above a new garage. Wonderful potential for a rental unit, a second garage, multi-generational living potential or a workshop/studio. Just steps to the Light rail and Lakewood Gulch path system providing a quick and easy commute into downtown Denver and Golden. Convenient to 6th Ave and I-25 for easy access to the mountains or downtown. No need to pay for parking at DEN airport. Catch a Broncos game or concert at Empower Field at Mile High, just a few blocks away. COMMUNITY REINVESTMENT ACT credit of up to 1.75% of your loan to help with closing costs. See the flyer in supplements for more details. The can't-miss opportunity of this property is its E-SU-D1X zoning, which allows for the addition of an Accessory Dwelling Unit (ADU). Ask the listing agent about recent 1 bed ADU architectural plans, soils test, and survey in hand.
Location
State CO
County Denver
Zoning E-SU-D1X
Rooms
Basement Crawl Space
Main Level Bedrooms 2
Interior
Heating Forced Air
Cooling Central Air
Fireplace N
Appliance Dishwasher, Disposal, Dryer, Microwave, Oven, Tankless Water Heater, Washer
Exterior
Exterior Feature Lighting, Private Yard
Parking Features Concrete
Garage Spaces 1.0
Fence Full
View City
Roof Type Composition
Total Parking Spaces 2
Garage Yes
Building
Lot Description Level, Near Public Transit
Foundation Concrete Perimeter
Sewer Public Sewer
Water Public
Level or Stories One
Structure Type Frame
Schools
Elementary Schools Eagleton
Middle Schools Strive Lake
High Schools North
School District Denver 1
Others
Senior Community No
Ownership Individual
Acceptable Financing Cash, Conventional, FHA, VA Loan
Listing Terms Cash, Conventional, FHA, VA Loan
Special Listing Condition None
Read Less Info
Want to know what your home might be worth? Contact us for a FREE valuation!

Our team is ready to help you sell your home for the highest possible price ASAP

© 2025 METROLIST, INC., DBA RECOLORADO® – All Rights Reserved
6455 S. Yosemite St., Suite 500 Greenwood Village, CO 80111 USA
Bought with RE/MAX of Cherry Creek
GET MORE INFORMATION
Broker Associate | IA.100097765






