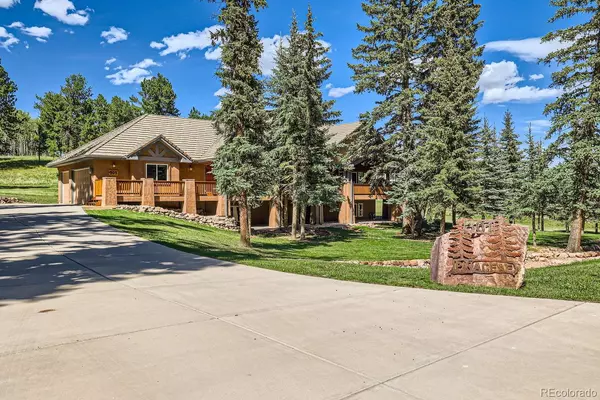$900,000
$920,000
2.2%For more information regarding the value of a property, please contact us for a free consultation.
4 Beds
3 Baths
3,409 SqFt
SOLD DATE : 10/24/2024
Key Details
Sold Price $900,000
Property Type Single Family Home
Sub Type Single Family Residence
Listing Status Sold
Purchase Type For Sale
Square Footage 3,409 sqft
Price per Sqft $264
Subdivision Pine Ridge At Meadow Park
MLS Listing ID 4830552
Sold Date 10/24/24
Bedrooms 4
Full Baths 3
Condo Fees $50
HOA Fees $50/mo
HOA Y/N Yes
Abv Grd Liv Area 2,306
Originating Board recolorado
Year Built 2005
Annual Tax Amount $5,639
Tax Year 2023
Lot Size 0.750 Acres
Acres 0.75
Property Description
Welcome to your new home in the sought after Pine Ridge at Meadow Park subdivision in Divide, Colorado. Living here, you will enjoy the peace, quiet, serenity and privacy of this gated community, where you can take leisure walks in the neighborhood and not worry about traffic. This home offers many artistic personal touches you are sure to fall in love with. With the hardwood flooring in the main living, hardwood ceilings in the main living and kitchen areas, custom hardwood window trim and ledges throughout to artistically designed interior doors; the warm feeling of this home is waiting for you. Enjoy entertaining? You will love the open concept of the kitchen/breakfast nook/dining/living combo with the wraparound covered deck on two sides for indoor/outdoor entertainment. This is where you will enjoy gathering with your friends and family for holidays and barbeque. With easy access to Highway 24, you are within a short driving distance to many diverse and phenomenal playgrounds Colorado has to offer. Outdoor enthusiast? With numerous hiking, biking, horseback riding and four wheel drive trails, Eleven Mile Canyon, Eleven Mile Reservoir and Spinney Mountain Reservoir for gold medal fishing, and even Cripple Creek if you like gambling - you'll never run out of activities. The seller would like to sell the adjacent vacant lot to the buyers of this home, which is listed for sale separately.
Location
State CO
County Teller
Zoning R-1
Rooms
Basement Finished, Full, Unfinished, Walk-Out Access
Main Level Bedrooms 3
Interior
Interior Features Breakfast Nook, Five Piece Bath, Granite Counters, High Ceilings, High Speed Internet, Kitchen Island, Open Floorplan, Pantry, Primary Suite, Radon Mitigation System, Smoke Free, Solid Surface Counters, T&G Ceilings, Utility Sink, Vaulted Ceiling(s), Walk-In Closet(s)
Heating Forced Air, Natural Gas
Cooling None
Flooring Carpet, Tile, Wood
Fireplaces Number 1
Fireplaces Type Gas, Living Room
Fireplace Y
Appliance Cooktop, Dishwasher, Disposal, Humidifier, Oven, Refrigerator
Exterior
Exterior Feature Fire Pit, Gas Valve, Lighting
Garage 220 Volts, Concrete, Oversized
Garage Spaces 3.0
Fence None
Roof Type Other
Total Parking Spaces 3
Garage Yes
Building
Lot Description Sloped
Sewer Community Sewer
Water Private
Level or Stories One
Structure Type Stucco
Schools
Elementary Schools Summit
Middle Schools Woodland Park
High Schools Woodland Park
School District Woodland Park Re-2
Others
Senior Community No
Ownership Individual
Acceptable Financing Cash, Conventional, VA Loan
Listing Terms Cash, Conventional, VA Loan
Special Listing Condition None
Read Less Info
Want to know what your home might be worth? Contact us for a FREE valuation!

Our team is ready to help you sell your home for the highest possible price ASAP

© 2024 METROLIST, INC., DBA RECOLORADO® – All Rights Reserved
6455 S. Yosemite St., Suite 500 Greenwood Village, CO 80111 USA
Bought with Z-Best in Real Estate, LLC
GET MORE INFORMATION

Broker Associate | IA.100097765






