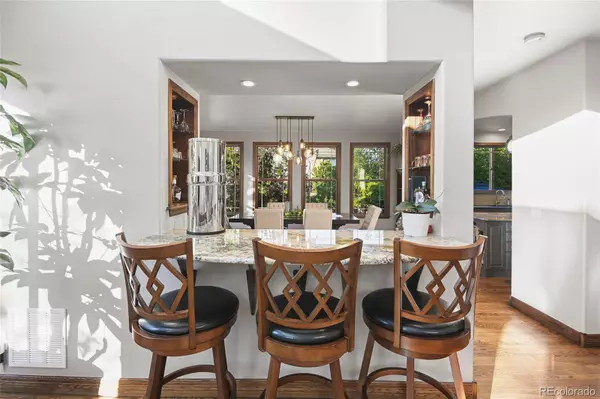$1,175,000
$1,175,000
For more information regarding the value of a property, please contact us for a free consultation.
6 Beds
4 Baths
4,012 SqFt
SOLD DATE : 10/22/2024
Key Details
Sold Price $1,175,000
Property Type Single Family Home
Sub Type Single Family Residence
Listing Status Sold
Purchase Type For Sale
Square Footage 4,012 sqft
Price per Sqft $292
Subdivision Highlands Ranch Golf Club
MLS Listing ID 8634521
Sold Date 10/22/24
Style Contemporary,Traditional
Bedrooms 6
Full Baths 1
Three Quarter Bath 3
Condo Fees $165
HOA Fees $55/qua
HOA Y/N Yes
Abv Grd Liv Area 2,908
Originating Board recolorado
Year Built 2000
Annual Tax Amount $5,423
Tax Year 2023
Lot Size 6,969 Sqft
Acres 0.16
Property Description
What a BEAUTIFUL 6 BR/4 BA home located in the Highlands Ranch Golf Club community! Just look at some of these desirable features:
· NEW Built-In 2-Person Dry/Steam Sauna
· Wood-Fired Pizza Oven
· Custom Winding Staircase in the Grand Two-Story Entrance
· Two-Story Great Room with Large Windows and Dual Ceiling Fans
· Stunning Dining Room with Spectacular Newer Windows, Corner Fireplace, and Built-In Wine Cabinet, Wine Fridge, and Pass-Through Bar Area
· Amazing Open-Plan Kitchen with Commercial Quality Dual-Fuel Range and Built-In Full-Size Counter-Depth Fridge and Freezer
· Custom Island with Seating, Stunning Azurite Granite, and Built-In GE Advantium Oven (Microwave, Convection, and Baking)
· Charming Sitting Room Just Off the Kitchen that Opens to a Beautiful Backyard with Multi-Level Patio and Mature, Perennial Landscaping
· Whole-House Water Filtration System
. New AC unit under warranty
· SOLAR with TWO 10-kwh Backup Batteries
· 3-Car Tandem Garage with NEW Durable Non-Slip Garage Flooring
· Corner Lot on a Cul-de-Sac with an Amazing Backyard Designed for the Ultimate in PRIVACY and Outdoor Living
· Main Floor Bathroom with Heated Floors and Etched Glass Floor-to-Ceiling European Shower Door
· Finished Garden-Level Basement with a Delightful Guest Retreat, Large Workout Room, Spa-Like Bathroom, and Family Gathering/Game Area (Complete with Lighted Dartboard)
· Spectacular Curb Appeal with Lovely Front Patio and a Truly Inviting Landscape
· SMART Locks and SMART, Dimmable Lighting Everywhere
· Lots and Lots of Storage
Located just across the street from Red Stone Park, it is the perfect place for walking, biking, golfing, playing softball or soccer, entertaining children at the playground, or attending sports events at Shea stadium.
Come and visit this beautifully updated home today!
Location
State CO
County Douglas
Zoning PDU
Rooms
Basement Finished, Partial
Main Level Bedrooms 1
Interior
Heating Active Solar, Forced Air
Cooling Central Air
Fireplaces Number 1
Fireplace Y
Appliance Bar Fridge, Convection Oven, Dishwasher, Disposal, Oven, Range, Refrigerator
Laundry In Unit
Exterior
Exterior Feature Private Yard
Garage Concrete
Garage Spaces 3.0
Fence Full
Utilities Available Cable Available, Electricity Available, Electricity Connected, Natural Gas Available, Natural Gas Connected
Roof Type Concrete
Total Parking Spaces 3
Garage Yes
Building
Lot Description Corner Lot, Cul-De-Sac, Landscaped, Sprinklers In Front, Sprinklers In Rear
Sewer Public Sewer
Water Public
Level or Stories Two
Structure Type Frame,Stone
Schools
Elementary Schools Northridge
Middle Schools Mountain Ridge
High Schools Mountain Vista
School District Douglas Re-1
Others
Senior Community No
Ownership Individual
Acceptable Financing Cash, Conventional, Jumbo
Listing Terms Cash, Conventional, Jumbo
Special Listing Condition None
Read Less Info
Want to know what your home might be worth? Contact us for a FREE valuation!

Our team is ready to help you sell your home for the highest possible price ASAP

© 2024 METROLIST, INC., DBA RECOLORADO® – All Rights Reserved
6455 S. Yosemite St., Suite 500 Greenwood Village, CO 80111 USA
Bought with MB BILLY HALAX REAL ESTATE
GET MORE INFORMATION

Broker Associate | IA.100097765






