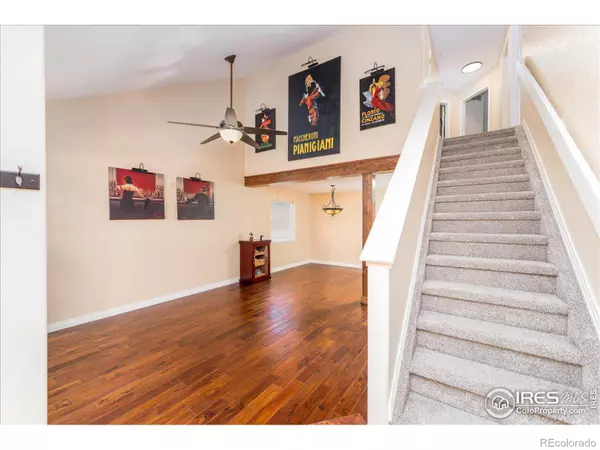$499,900
$499,999
For more information regarding the value of a property, please contact us for a free consultation.
3 Beds
3 Baths
1,574 SqFt
SOLD DATE : 10/18/2024
Key Details
Sold Price $499,900
Property Type Single Family Home
Sub Type Single Family Residence
Listing Status Sold
Purchase Type For Sale
Square Footage 1,574 sqft
Price per Sqft $317
Subdivision Clearview
MLS Listing ID IR1018239
Sold Date 10/18/24
Style Contemporary
Bedrooms 3
Full Baths 2
Half Baths 1
Condo Fees $250
HOA Fees $20/ann
HOA Y/N Yes
Abv Grd Liv Area 1,574
Originating Board recolorado
Year Built 2003
Annual Tax Amount $2,360
Tax Year 2023
Lot Size 6,534 Sqft
Acres 0.15
Property Description
317 Buckeye is a one owner meticulously cared for and maintained home. As soon as you pull up you realize the curb appeal is a showstopper. The yard has been shown a great deal of love over the years and invites you in immediately! You will see in the details the moment you walk through the front door just how loved this home is, you can't help but notice the natural wood beams and cathedral ceilings. The main level has new hardwood floors throughout that are hand scraped as well as newly installed carpet. As you walk into the kitchen you will immediately be drawn to the custom seating area at the kitchen bar as well as a lovely breakfast nook that looks out on the gorgeous, landscaped yard and extended patio. The den will keep you cozy in the winter with a gas fireplace with custom stone around it and a separate dining area and large family room. Main floor laundry and half bath for guests convenience. The second story offers 3 bedrooms, a full bath and Primary En-suite.Some unique features are Govee Smart lighting package inside and out on the home as well as some beautiful custom wood beams that you will not find in any other model. And lets not forget a new solar system installed in 2023 that is owned, sellers have not paid an electric bill in over a year! Imagine the savings... The basement is unfinished with plenty of room to expand and design to your liking! Steps away from the newly built Elwell Elementary and Roosevelt Highschool. Fun Facts.. Solar panels owned installed in 2023 New hardwood on main floor in 2021,Newer roof 2018 class 4 hail resistant 10 yr warranty,AC and Furnace installed 2018 10 yr warranty, Garage insulation and exhaust installed in 2023, 2024 New side by side refrigerator.There's a plethora of local shops, restaurants and of course we can't forget Buc-ees! This isn't a must see it's a must have! Schedule your private showing today!
Location
State CO
County Weld
Zoning RES1
Rooms
Basement Unfinished
Interior
Interior Features Eat-in Kitchen, Open Floorplan, Vaulted Ceiling(s), Walk-In Closet(s)
Heating Forced Air
Cooling Ceiling Fan(s), Central Air
Flooring Tile
Fireplaces Type Gas
Fireplace N
Appliance Dishwasher, Disposal, Microwave, Oven, Refrigerator
Laundry In Unit
Exterior
Garage Spaces 2.0
Utilities Available Cable Available, Electricity Available, Internet Access (Wired), Natural Gas Available
Roof Type Composition
Total Parking Spaces 2
Garage Yes
Building
Lot Description Sprinklers In Front
Water Public
Level or Stories Two
Structure Type Brick,Wood Frame
Schools
Elementary Schools Other
Middle Schools Milliken
High Schools Roosevelt
School District Johnstown-Milliken Re-5J
Others
Ownership Individual
Acceptable Financing Cash, Conventional, FHA, VA Loan
Listing Terms Cash, Conventional, FHA, VA Loan
Read Less Info
Want to know what your home might be worth? Contact us for a FREE valuation!

Our team is ready to help you sell your home for the highest possible price ASAP

© 2024 METROLIST, INC., DBA RECOLORADO® – All Rights Reserved
6455 S. Yosemite St., Suite 500 Greenwood Village, CO 80111 USA
Bought with Non-IRES
GET MORE INFORMATION

Broker Associate | IA.100097765






