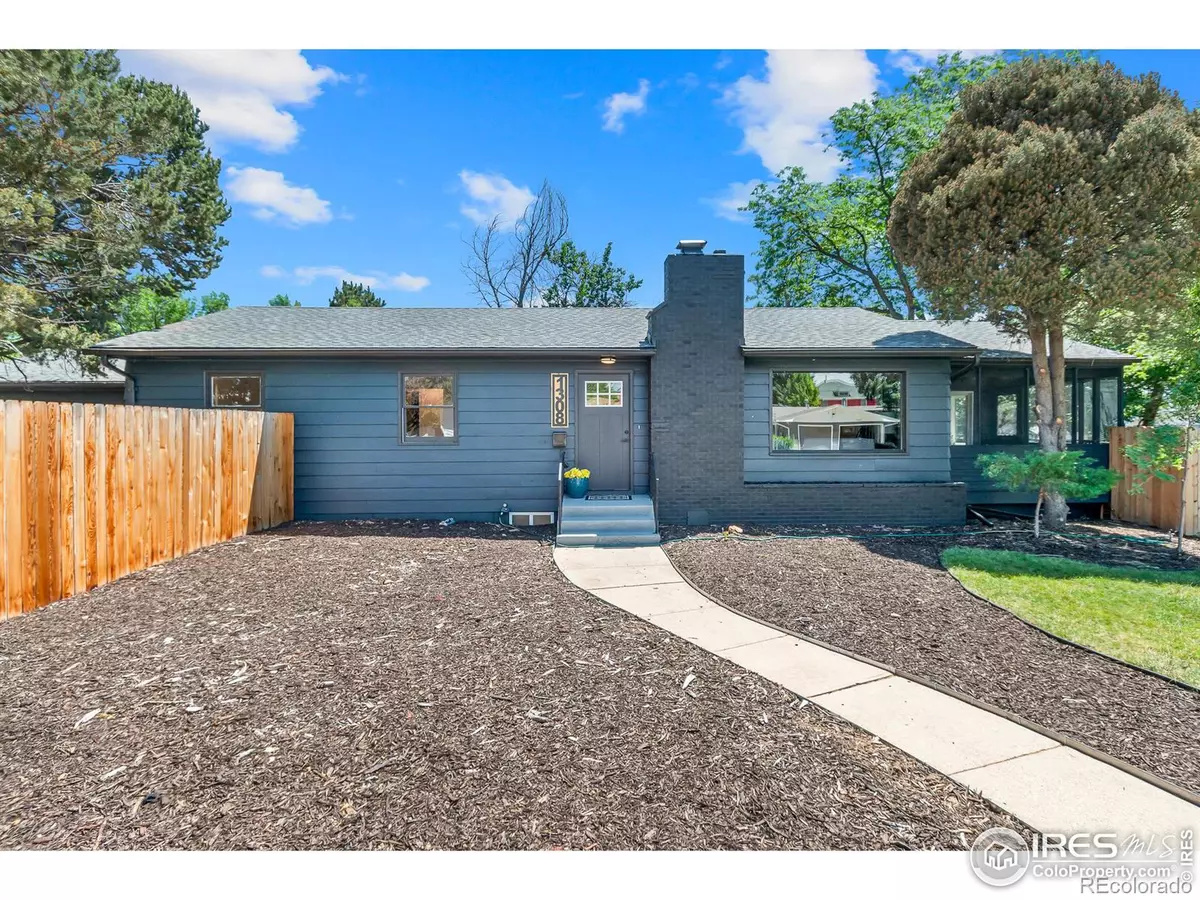$535,000
$535,000
For more information regarding the value of a property, please contact us for a free consultation.
4 Beds
2 Baths
2,016 SqFt
SOLD DATE : 10/15/2024
Key Details
Sold Price $535,000
Property Type Single Family Home
Sub Type Single Family Residence
Listing Status Sold
Purchase Type For Sale
Square Footage 2,016 sqft
Price per Sqft $265
Subdivision Broadmoor Heights
MLS Listing ID IR1013010
Sold Date 10/15/24
Style Contemporary
Bedrooms 4
Full Baths 2
HOA Y/N No
Abv Grd Liv Area 1,340
Originating Board recolorado
Year Built 1954
Annual Tax Amount $2,372
Tax Year 2023
Lot Size 8,276 Sqft
Acres 0.19
Property Description
Nestled on a quiet corner lot with mature landscaping, this spacious ranch has been meticulously and thoroughly updated inside and out. As you enter the home you are greeted with bright and open living area with beautiful luxury vinyl plank flooring, and south & west facing windows that flood the home with an abundance of natural light. The well appointed kitchen has been fitted with new shaker cabinetry, quartz countertops, new stainless steel appliances, including a gas cooktop, and custom backsplash tiling. The stunning beamed ceiling leads you from the kitchen into the formal dining area which features custom lighting, a bay window, and access to the screened in porch / sunroom. The main level bath has been generously upgraded with double vanities, custom lighting, and beautiful floor and wall tiling. The sizeable mudroom / laundry room is a standout with built in shelving, and shaker cabinetry with a butcher block countertop. 2 more bedrooms can be found on the lower level, including a guest suite with an en-suite bath, and additional laundry hookups. The 3 oversized 3 car garage is accessible from a private gated driveway entry, and makes for a great workshop or additional storage.
Location
State CO
County Larimer
Zoning RES
Rooms
Basement Partial
Main Level Bedrooms 2
Interior
Interior Features Eat-in Kitchen, Open Floorplan
Heating Forced Air
Cooling Ceiling Fan(s)
Flooring Laminate, Wood
Fireplaces Number 1
Fireplaces Type Living Room
Equipment Satellite Dish
Fireplace Y
Appliance Dishwasher, Disposal, Microwave, Oven, Refrigerator
Laundry In Unit
Exterior
Garage Spaces 3.0
Fence Fenced
Utilities Available Cable Available, Electricity Available, Internet Access (Wired), Natural Gas Available
Roof Type Composition
Total Parking Spaces 3
Garage Yes
Building
Lot Description Level
Sewer Public Sewer
Water Public
Level or Stories One
Structure Type Brick,Wood Frame
Schools
Elementary Schools Garfield
Middle Schools Other
High Schools Thompson Valley
School District Thompson R2-J
Others
Ownership Individual
Acceptable Financing Cash, Conventional, FHA, VA Loan
Listing Terms Cash, Conventional, FHA, VA Loan
Read Less Info
Want to know what your home might be worth? Contact us for a FREE valuation!

Our team is ready to help you sell your home for the highest possible price ASAP

© 2024 METROLIST, INC., DBA RECOLORADO® – All Rights Reserved
6455 S. Yosemite St., Suite 500 Greenwood Village, CO 80111 USA
Bought with Group Mulberry
GET MORE INFORMATION

Broker Associate | IA.100097765






