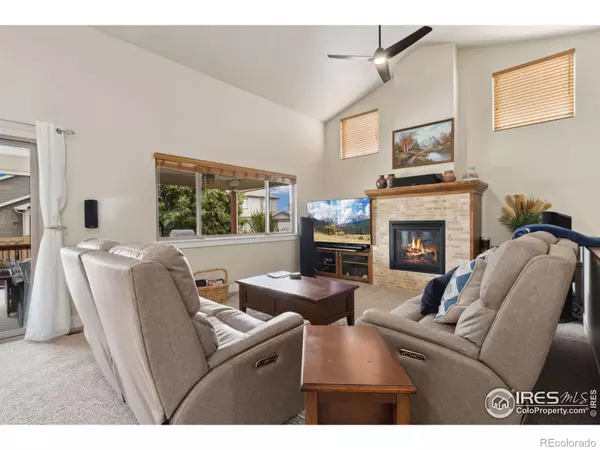$700,000
$710,000
1.4%For more information regarding the value of a property, please contact us for a free consultation.
5 Beds
3 Baths
2,985 SqFt
SOLD DATE : 10/15/2024
Key Details
Sold Price $700,000
Property Type Single Family Home
Sub Type Single Family Residence
Listing Status Sold
Purchase Type For Sale
Square Footage 2,985 sqft
Price per Sqft $234
Subdivision Timnath Ranch
MLS Listing ID IR1013645
Sold Date 10/15/24
Style Contemporary
Bedrooms 5
Full Baths 3
HOA Y/N No
Abv Grd Liv Area 1,680
Originating Board recolorado
Year Built 2012
Annual Tax Amount $6,424
Tax Year 2023
Lot Size 7,405 Sqft
Acres 0.17
Property Description
Seller is MOTIVATED! Huge price drop and a new roof! Discover the epitome of Colorado living with this stunning ranch plan by Aspen Homes, nestled in the coveted Timnath Ranch subdivision. Located mere blocks from the acclaimed Bethke Elementary and the expansive Timnath Community Park, this residence offers unparalleled convenience and lifestyle. Step into the heart of the home-a chef's dream kitchen adorned with granite countertops, a gas range/electric convection oven, stainless steel appliances, and a welcoming breakfast bar. With 5 bedrooms and 3 baths, including a masterfully designed layout that seamlessly blends spaciousness with functionality, there's ample room for every aspect of modern life. Enjoy seamless indoor-outdoor living with abundant natural light and a layout optimized for comfort. Host summer gatherings on the expansive backyard patio, complete with an 18'x24' area, two blinds for privacy, and a luxurious Maax Spa hot tub-an ideal retreat for relaxation. For active residents, indulge in community amenities such as two swimming pools and the convenience of an EV charging station in the garage, complemented by owned solar panels for sustainable living. Located just minutes from I-25, this home offers easy access to both urban conveniences and the natural beauty of Colorado. Timnath Community Park, a short stroll away, features extensive recreational options including playgrounds, 2 tennis courts, 6 pickleball courts, a basketball court, and a spacious dog park-perfect for outdoor enthusiasts and families alike. Whether you're seeking a place to unwind or entertain, this property represents a lifestyle choice that harmonizes luxury, comfort, and unparalleled convenience. Schedule your private tour today and experience firsthand the charm and elegance of this exceptional Timnath Ranch residence.
Location
State CO
County Larimer
Zoning R2
Rooms
Basement Full, Sump Pump
Main Level Bedrooms 3
Interior
Interior Features Five Piece Bath, Open Floorplan, Pantry, Radon Mitigation System, Smart Thermostat, Vaulted Ceiling(s), Walk-In Closet(s)
Heating Forced Air
Cooling Ceiling Fan(s), Central Air
Flooring Laminate, Wood
Fireplaces Type Family Room, Gas, Gas Log
Equipment Air Purifier, Satellite Dish
Fireplace N
Appliance Dishwasher, Disposal, Dryer, Microwave, Oven, Refrigerator, Washer
Laundry In Unit
Exterior
Exterior Feature Spa/Hot Tub
Garage Oversized
Garage Spaces 3.0
Fence Fenced
Utilities Available Cable Available, Electricity Available, Internet Access (Wired), Natural Gas Available
Roof Type Composition
Total Parking Spaces 3
Garage Yes
Building
Lot Description Level, Sprinklers In Front
Sewer Public Sewer
Water Public
Level or Stories One
Structure Type Wood Frame
Schools
Elementary Schools Bethke
Middle Schools Other
High Schools Other
School District Poudre R-1
Others
Ownership Individual
Acceptable Financing Cash, Conventional, VA Loan
Listing Terms Cash, Conventional, VA Loan
Read Less Info
Want to know what your home might be worth? Contact us for a FREE valuation!

Our team is ready to help you sell your home for the highest possible price ASAP

© 2024 METROLIST, INC., DBA RECOLORADO® – All Rights Reserved
6455 S. Yosemite St., Suite 500 Greenwood Village, CO 80111 USA
Bought with Group Harmony
GET MORE INFORMATION

Broker Associate | IA.100097765






