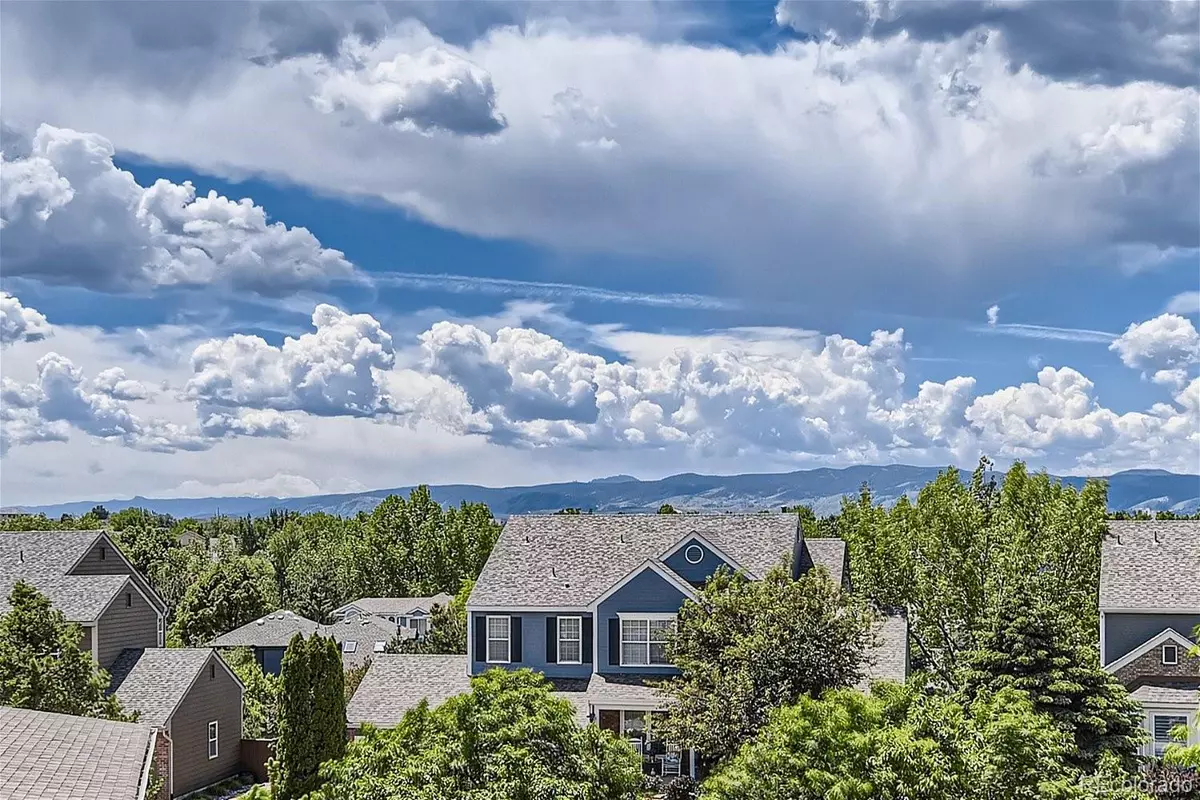$925,000
$910,000
1.6%For more information regarding the value of a property, please contact us for a free consultation.
4 Beds
4 Baths
3,623 SqFt
SOLD DATE : 10/09/2024
Key Details
Sold Price $925,000
Property Type Single Family Home
Sub Type Single Family Residence
Listing Status Sold
Purchase Type For Sale
Square Footage 3,623 sqft
Price per Sqft $255
Subdivision Highlands Ranch Westridge
MLS Listing ID 6856069
Sold Date 10/09/24
Style Traditional
Bedrooms 4
Full Baths 2
Half Baths 1
Three Quarter Bath 1
Condo Fees $168
HOA Fees $56/qua
HOA Y/N Yes
Abv Grd Liv Area 2,698
Originating Board recolorado
Year Built 1996
Annual Tax Amount $5,221
Tax Year 2023
Lot Size 8,276 Sqft
Acres 0.19
Property Description
Homes built by 'Sanford Homes' are highly rated & boast exceptional quality, spacious interiors, & superior craftsmanship that are rarely found! Nestled in a neighborhood full of mature trees & a park just down the hill, your family will love being able to walk or bike to all 3 nearby schools. As you enter you'll be captivated by the timeless charm of real hardwood floors throughout the main level & extending up the grand staircase with iron spindles. With 4 bedrooms & 4 bathrooms, this home provides ample space for family & guests, ensuring everyone finds their own private space. The large upper secondary bedrooms, with new carpet, share a beautifully updated bathroom! The loft offers add'l space for studying/gaming/exercise/den! The main level bedroom,(office), is also a great space for guests who prefer/need no stairs, with a 3/4 bath that serves as a Jack/Jill to the hallway. The heart of the home is perfect for entertaining, with a kitchen that offers an open flow into the family room, complete with a fireplace & built-in bookcases. Your gatherings can continue in the formal dining room & living area. Indulge in the luxury of not one, but 2 covered decks! Before starting your day, enjoy coffee on the private deck off the primary bedroom taking in the mountain views! The main-level deck is ideal for alfresco dining or simply soaking in the beauty of the landscape. A fully finished garden-level basement offers abundant space for hosting friends & family, with a large secondary family room with a fireplace, an additional study or sleeping space, & areas for game nights, media/gaming, crafts, workout room & extra storage. The spacious 3-car garage provides ample room for cars, toys, & more storage. In this vibrant community, you'll have access to top-rated schools, scenic trails, multiple parks, open spaces, retail, & restaurants. Enjoy quick, direct access to highways (C470/Santa Fe-Hwy 85), taking you to the mountains for camping/hiking/skiing & year-round fun!
Location
State CO
County Douglas
Zoning PDU
Rooms
Basement Daylight, Finished, Full, Interior Entry, Unfinished
Main Level Bedrooms 1
Interior
Interior Features Breakfast Nook, Ceiling Fan(s), Eat-in Kitchen, Entrance Foyer, Five Piece Bath, Granite Counters, Jack & Jill Bathroom, Kitchen Island, Primary Suite, Sound System, Walk-In Closet(s)
Heating Forced Air
Cooling Central Air
Flooring Carpet, Wood
Fireplaces Number 2
Fireplaces Type Basement, Family Room, Gas Log
Fireplace Y
Appliance Cooktop, Dishwasher, Disposal, Double Oven, Dryer, Gas Water Heater, Microwave, Oven, Refrigerator, Washer
Exterior
Exterior Feature Gas Grill, Gas Valve, Rain Gutters
Garage Concrete, Lighted, Oversized
Garage Spaces 3.0
Fence Full
Utilities Available Electricity Available, Electricity Connected, Natural Gas Available, Natural Gas Connected
View Mountain(s)
Roof Type Composition
Total Parking Spaces 3
Garage Yes
Building
Lot Description Landscaped, Master Planned, Sprinklers In Front, Sprinklers In Rear
Foundation Slab
Sewer Public Sewer
Water Public
Level or Stories Two
Structure Type Brick,Frame,Wood Siding
Schools
Elementary Schools Coyote Creek
Middle Schools Ranch View
High Schools Thunderridge
School District Douglas Re-1
Others
Senior Community No
Ownership Individual
Acceptable Financing Cash, Conventional, FHA, VA Loan
Listing Terms Cash, Conventional, FHA, VA Loan
Special Listing Condition None
Pets Description Cats OK, Dogs OK
Read Less Info
Want to know what your home might be worth? Contact us for a FREE valuation!

Our team is ready to help you sell your home for the highest possible price ASAP

© 2024 METROLIST, INC., DBA RECOLORADO® – All Rights Reserved
6455 S. Yosemite St., Suite 500 Greenwood Village, CO 80111 USA
Bought with Coldwell Banker Global Luxury Denver
GET MORE INFORMATION

Broker Associate | IA.100097765






