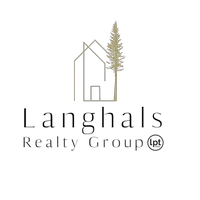$630,000
$649,900
3.1%For more information regarding the value of a property, please contact us for a free consultation.
4 Beds
4 Baths
3,808 SqFt
SOLD DATE : 10/04/2024
Key Details
Sold Price $630,000
Property Type Single Family Home
Sub Type Single Family Residence
Listing Status Sold
Purchase Type For Sale
Square Footage 3,808 sqft
Price per Sqft $165
Subdivision Spanish Peaks Subdivision Filing #1
MLS Listing ID 4259465
Sold Date 10/04/24
Bedrooms 4
Full Baths 1
Half Baths 1
Three Quarter Bath 2
Condo Fees $60
HOA Fees $5/ann
HOA Y/N Yes
Abv Grd Liv Area 3,808
Originating Board recolorado
Year Built 1970
Annual Tax Amount $3,099
Tax Year 2023
Lot Size 0.280 Acres
Acres 0.28
Property Description
This stunning Cuchara mountain property offers breathtaking mountain views in every direction. Equipped with High Speed Internet, the property features over 3800 square feet of living space, including two Primary Bedrooms with En-suites, for a total of 4 BD and 3.5 baths. There are also two family rooms and two dining areas, ideal for entertaining. The kitchen boasts custom cabinets, newer appliances, a large space and wood flooring. The skylights and abundant windows throughout provide natural light and stunning mountain views. The 1200 square foot redwood deck offers the perfect location to entertain and watch elk grazing on the ski slopes. The property also features a large garage with new barn door style doors and openers, with an oversized two car garage and bonus/storage room inside. There are two mud rooms, mature trees and a fenced backyard. The walls are heavily insulated to keep living comfortable throughout the year. In-floor radiant heat throughout the home keeps feet warm, while there is a wood burning insert in the upper living room fireplace and a new, thermostat-controlled pellet stove in the lower level walk-out basement living room for several alternative heat sources. New metal roof in 2020! The location is only 2 miles from the quaint town of Cuchara where you will find the famous Dog Bar and boardwalk shops! If you love fishing Blue, Bear Lake, North Lake and Monument lake are all 4 within 15 minutes drive! This would make an incredible year-round home!
Location
State CO
County Huerfano
Zoning Residential
Rooms
Basement Finished, Walk-Out Access
Main Level Bedrooms 2
Interior
Interior Features Ceiling Fan(s), Eat-in Kitchen, Entrance Foyer, High Ceilings, High Speed Internet, Open Floorplan, Primary Suite, Smoke Free, Synthetic Counters, Utility Sink, Vaulted Ceiling(s), Walk-In Closet(s)
Heating Hot Water, Oil, Pellet Stove, Radiant Floor, Wood, Wood Stove
Cooling None
Flooring Carpet, Tile, Wood
Fireplaces Number 2
Fireplaces Type Family Room, Insert, Living Room, Pellet Stove, Wood Burning
Fireplace Y
Appliance Dishwasher, Disposal, Double Oven, Dryer, Gas Water Heater, Microwave, Refrigerator, Self Cleaning Oven, Trash Compactor, Washer
Exterior
Exterior Feature Private Yard, Rain Gutters
Parking Features Asphalt, Concrete, Finished, Insulated Garage, Oversized
Garage Spaces 2.0
Fence Partial
Utilities Available Electricity Connected, Phone Connected, Propane
Roof Type Metal
Total Parking Spaces 2
Garage Yes
Building
Lot Description Many Trees, Mountainous, Near Ski Area
Foundation Block, Slab
Sewer Public Sewer
Water Public
Level or Stories Two
Structure Type Block,Frame,Stucco,Wood Siding
Schools
Elementary Schools La Veta
Middle Schools La Veta
High Schools La Veta
School District La Veta Re-2
Others
Senior Community No
Ownership Individual
Acceptable Financing 1031 Exchange, Cash, Conventional, FHA, VA Loan
Listing Terms 1031 Exchange, Cash, Conventional, FHA, VA Loan
Special Listing Condition None
Pets Allowed Cats OK, Dogs OK
Read Less Info
Want to know what your home might be worth? Contact us for a FREE valuation!

Our team is ready to help you sell your home for the highest possible price ASAP

© 2024 METROLIST, INC., DBA RECOLORADO® – All Rights Reserved
6455 S. Yosemite St., Suite 500 Greenwood Village, CO 80111 USA
Bought with NON MLS PARTICIPANT
GET MORE INFORMATION
Broker Associate | IA.100097765






