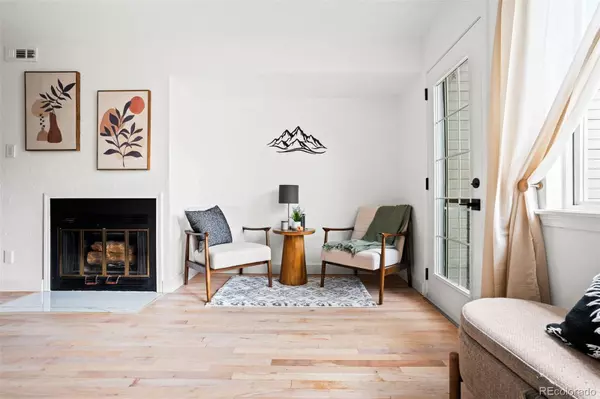$345,000
$350,000
1.4%For more information regarding the value of a property, please contact us for a free consultation.
2 Beds
2 Baths
858 SqFt
SOLD DATE : 10/04/2024
Key Details
Sold Price $345,000
Property Type Condo
Sub Type Condominium
Listing Status Sold
Purchase Type For Sale
Square Footage 858 sqft
Price per Sqft $402
Subdivision Garrison Lakes
MLS Listing ID 4654747
Sold Date 10/04/24
Bedrooms 2
Full Baths 1
Half Baths 1
Condo Fees $253
HOA Fees $253/mo
HOA Y/N Yes
Abv Grd Liv Area 858
Originating Board recolorado
Year Built 1983
Annual Tax Amount $1,509
Tax Year 2023
Property Description
Remodeled with high-end finishes, this Garrison Lakes residence is brimming with unique design. An entry with new tile flooring extends into an open layout wrapped in fresh paint and refinished hardwood flooring. Enjoy the cozy ambiance of a fireplace with a new hearth in the living area. A peninsula with built-in storage, a new mini fridge and a new bar cabinet adjoins the living area to the updated kitchen. The home chef is treated to new quartz countertops, floor-to-ceiling cabinetry, soft-close drawers, a Whirlpool dishwasher, tiled backsplash and an appliance garage. A staircase with a new banister and treads leads to the upper level with new vinyl plank flooring. Two sizable bedrooms offer high ceilings and closets with new doors. The full bath has been updated with new tile flooring, remodeled built-ins and a new vanity while the half bath features a new vanity. Escape outdoors to a large patio with a new screen door. Upgrades include a new HVAC, washer/dryer and Nest thermostat.
Location
State CO
County Jefferson
Zoning PRD
Interior
Interior Features Built-in Features, Eat-in Kitchen, High Ceilings, Open Floorplan, Quartz Counters, Smart Thermostat, Smoke Free, Solid Surface Counters, Vaulted Ceiling(s)
Heating Forced Air
Cooling Central Air
Flooring Tile, Vinyl, Wood
Fireplaces Number 1
Fireplaces Type Living Room
Fireplace Y
Appliance Bar Fridge, Dishwasher, Disposal, Dryer, Microwave, Range, Refrigerator, Washer
Laundry In Unit
Exterior
Exterior Feature Balcony
Utilities Available Electricity Connected, Internet Access (Wired), Natural Gas Connected, Phone Available
Roof Type Composition
Total Parking Spaces 2
Garage No
Building
Sewer Public Sewer
Water Public
Level or Stories Two
Structure Type Brick,Frame
Schools
Elementary Schools Arvada K-8
Middle Schools Arvada K-8
High Schools Arvada
School District Jefferson County R-1
Others
Senior Community No
Ownership Individual
Acceptable Financing Cash, Conventional, Other
Listing Terms Cash, Conventional, Other
Special Listing Condition None
Pets Description Cats OK, Dogs OK
Read Less Info
Want to know what your home might be worth? Contact us for a FREE valuation!

Our team is ready to help you sell your home for the highest possible price ASAP

© 2024 METROLIST, INC., DBA RECOLORADO® – All Rights Reserved
6455 S. Yosemite St., Suite 500 Greenwood Village, CO 80111 USA
Bought with HomeSmart
GET MORE INFORMATION

Broker Associate | IA.100097765






