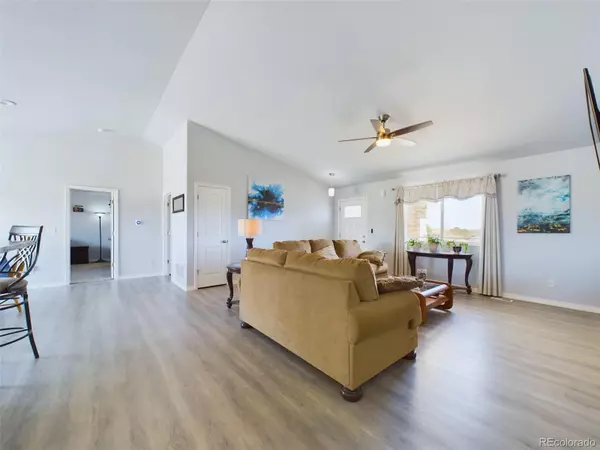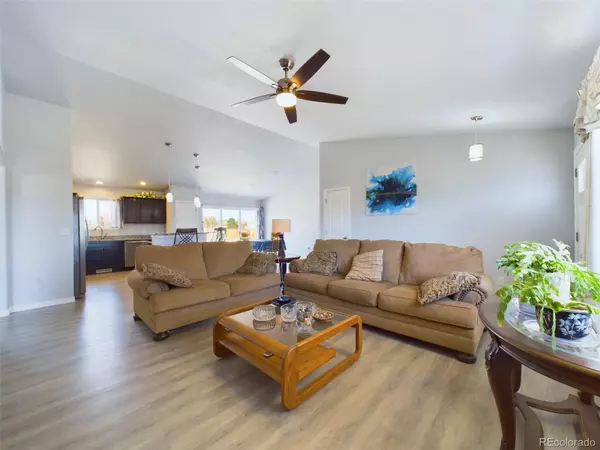$390,000
$390,000
For more information regarding the value of a property, please contact us for a free consultation.
3 Beds
2 Baths
1,530 SqFt
SOLD DATE : 09/25/2024
Key Details
Sold Price $390,000
Property Type Single Family Home
Sub Type Single Family Residence
Listing Status Sold
Purchase Type For Sale
Square Footage 1,530 sqft
Price per Sqft $254
Subdivision Pueblo West
MLS Listing ID 7296310
Sold Date 09/25/24
Bedrooms 3
Full Baths 1
Three Quarter Bath 1
HOA Y/N No
Abv Grd Liv Area 1,530
Originating Board recolorado
Year Built 2019
Annual Tax Amount $1,980
Tax Year 2022
Lot Size 1.030 Acres
Acres 1.03
Property Description
Welcome to your perfect one-level living oasis! This pristine home, just three years young and lightly lived in, sits majestically on 1.03 acres of horse-friendly land, mere moments from the serene Pueblo Reservoir. As you approach, you're greeted by a decorative front entry door and a covered front entrance, setting the tone for the elegance that awaits within. Inside an inviting open great room concept, flooded with natural light streaming through oversized, 9' wide sliding glass doors in the dining area. Vaulted ceilings soar overhead, creating open concept. The heart of the home is the upgraded kitchen, boasting 42" cabinets with soft-close drawers, sleek granite counters, a convenient breakfast bar, stainless steel appliances. Smooth top electric range or there is gas plumbed in if you prefer. Retreat to the master suite, where a chic barn door to the master bath featuring decorative granite counters with double sinks and an oversized shower. Main level laundry room awaits with a convenient sink for added functionality. On the other side of the home, 2 additional bedrooms, and bath, providing comfort and privacy for family and guests. Elegant LVP flooring flows throughout the living spaces, offering durability and charm, plush carpeting provides comfort in the bedrooms. Central A/C keeping you cool on warm days, Ring doorbell alongside two exterior cameras providing added security and peace of mind. The garage, complete with a side entry door and south-facing driveway. Outside, the home boasts a striking stone and stucco exterior. Take in mountain views from both the front and back of the home, enjoying the space between homes and the tranquil backdrop of nature. Don't miss your chance to make this dream lifestyle a reality. Schedule a viewing today!
Location
State CO
County Pueblo
Zoning A-3
Rooms
Basement Crawl Space
Main Level Bedrooms 3
Interior
Interior Features Ceiling Fan(s), Granite Counters, High Ceilings, Kitchen Island
Heating Forced Air, Natural Gas
Cooling Central Air
Flooring Carpet, Vinyl
Fireplace Y
Appliance Dishwasher, Disposal, Dryer, Microwave, Oven, Range, Refrigerator, Tankless Water Heater, Washer
Exterior
Exterior Feature Rain Gutters
Garage Concrete
Garage Spaces 2.0
Utilities Available Electricity Connected, Natural Gas Connected
Roof Type Composition
Total Parking Spaces 2
Garage Yes
Building
Lot Description Level
Sewer Septic Tank
Water Public
Level or Stories One
Structure Type Frame,Stone,Stucco
Schools
Elementary Schools Sierra Vista
Middle Schools Sky View
High Schools Pueblo West
School District Pueblo County 70
Others
Senior Community No
Ownership Individual
Acceptable Financing Cash, Conventional, FHA, VA Loan
Listing Terms Cash, Conventional, FHA, VA Loan
Special Listing Condition None
Read Less Info
Want to know what your home might be worth? Contact us for a FREE valuation!

Our team is ready to help you sell your home for the highest possible price ASAP

© 2024 METROLIST, INC., DBA RECOLORADO® – All Rights Reserved
6455 S. Yosemite St., Suite 500 Greenwood Village, CO 80111 USA
Bought with REAL
GET MORE INFORMATION

Broker Associate | IA.100097765






