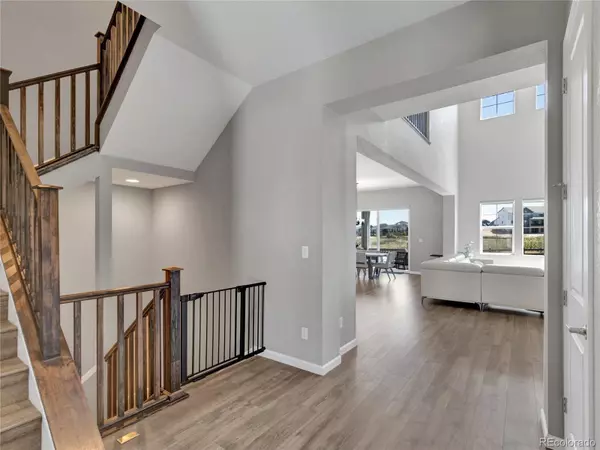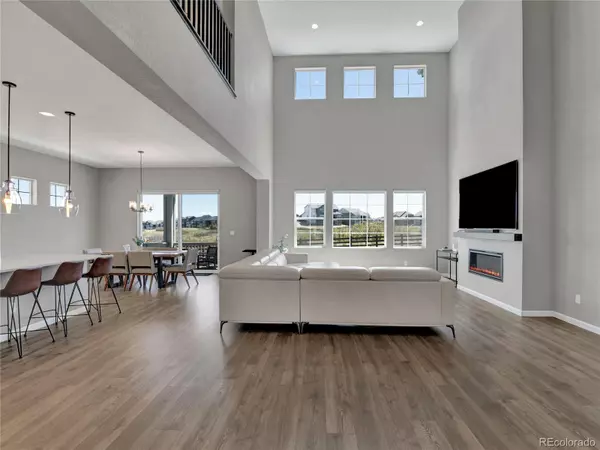$875,000
$885,000
1.1%For more information regarding the value of a property, please contact us for a free consultation.
4 Beds
4 Baths
3,222 SqFt
SOLD DATE : 09/20/2024
Key Details
Sold Price $875,000
Property Type Single Family Home
Sub Type Single Family Residence
Listing Status Sold
Purchase Type For Sale
Square Footage 3,222 sqft
Price per Sqft $271
Subdivision Canyons South
MLS Listing ID 9524689
Sold Date 09/20/24
Bedrooms 4
Full Baths 3
Half Baths 1
Condo Fees $100
HOA Fees $100/mo
HOA Y/N Yes
Abv Grd Liv Area 3,222
Originating Board recolorado
Year Built 2022
Annual Tax Amount $9,545
Tax Year 2023
Lot Size 8,276 Sqft
Acres 0.19
Property Description
Welcome to this luxurious house! As you enter through the foyer, you’ll be drawn to the bright gathering room which features an exquisite fireplace – perfect for those cold nights. Chef's delight in the stunning kitchen featuring upgraded cabinets, quartz countertops, upgraded stainless steel gas appliances, a massive island, a walk-in pantry, and views to the covered outdoor patio this home has it all. This premium lot backs to open space and with close proximity to the community club house. Upstairs, you'll find a well-designed layout that includes two bedrooms with Jack and Jill bathroom, providing convenience and privacy for family members or guests. Additionally, a third bedroom with its own ensuite full sized bathroom, along with the luxurious primary retreat featuring a spa-like bathroom for ultimate relaxation and comfort. There is flooring around the whole house and No Carpets! Welcome to your dream home! Schedule a showing today and experience luxury living at its finest!
Location
State CO
County Douglas
Rooms
Basement Unfinished
Interior
Interior Features High Ceilings, Jack & Jill Bathroom, Kitchen Island, Open Floorplan, Pantry, Smoke Free, Solid Surface Counters, Walk-In Closet(s)
Heating Forced Air
Cooling Central Air
Fireplaces Number 1
Fireplaces Type Gas, Living Room
Fireplace Y
Appliance Dishwasher, Disposal, Dryer, Microwave, Oven, Range, Refrigerator, Washer, Water Softener
Laundry In Unit
Exterior
Garage Spaces 3.0
Utilities Available Cable Available, Electricity Available, Natural Gas Available, Phone Available
Roof Type Composition
Total Parking Spaces 3
Garage Yes
Building
Lot Description Landscaped, Open Space, Sprinklers In Front, Sprinklers In Rear
Sewer Public Sewer
Water Public
Level or Stories Two
Structure Type Frame
Schools
Elementary Schools Legacy Point
Middle Schools Mesa
High Schools Ponderosa
School District Douglas Re-1
Others
Senior Community No
Ownership Individual
Acceptable Financing Cash, Conventional, FHA, VA Loan
Listing Terms Cash, Conventional, FHA, VA Loan
Special Listing Condition None
Read Less Info
Want to know what your home might be worth? Contact us for a FREE valuation!

Our team is ready to help you sell your home for the highest possible price ASAP

© 2024 METROLIST, INC., DBA RECOLORADO® – All Rights Reserved
6455 S. Yosemite St., Suite 500 Greenwood Village, CO 80111 USA
Bought with RE/MAX Professionals
GET MORE INFORMATION

Broker Associate | IA.100097765






