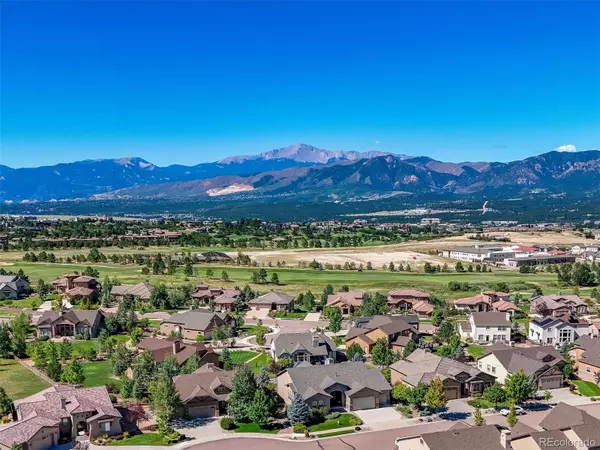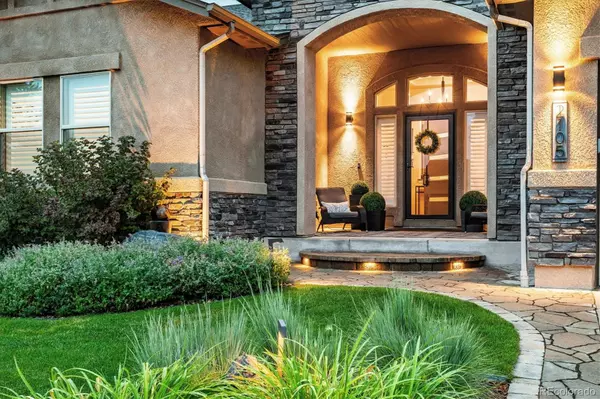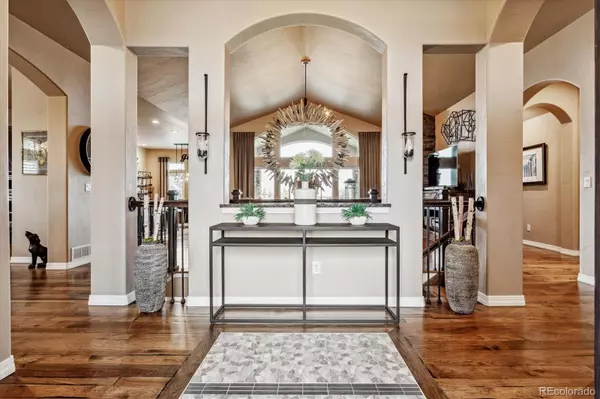$1,110,000
$1,110,000
For more information regarding the value of a property, please contact us for a free consultation.
4 Beds
4 Baths
3,892 SqFt
SOLD DATE : 09/19/2024
Key Details
Sold Price $1,110,000
Property Type Single Family Home
Sub Type Single Family Residence
Listing Status Sold
Purchase Type For Sale
Square Footage 3,892 sqft
Price per Sqft $285
Subdivision Flying Horse
MLS Listing ID 8363451
Sold Date 09/19/24
Style Traditional
Bedrooms 4
Full Baths 4
Condo Fees $200
HOA Fees $66/qua
HOA Y/N Yes
Originating Board recolorado
Year Built 2013
Annual Tax Amount $6,433
Tax Year 2023
Lot Size 0.290 Acres
Acres 0.29
Property Description
This beautiful ranch style four bedroom - plus a study, (four full baths) located in the prestigious "Flying Horse" private golf course community is simply gorgeous. Located on a cul-de-sac with outstanding views of Pikes Peak. The spacious family room features a gas fireplace and is open to the spectacular kitchen with a huge island, walk in pantry, maple cabinets and a kitchen eating area. Special Features of this home include hand troweled walls, 3-1/2" custom plantation shutters, honeycomb shades, hickory hardwood floors, smart thermostat, smart sprinkler box, all bedrooms have walk-in closets, Primary Suite on the main and a Junior Primary Suite in the Basement as well as two other bedrooms that share a jack and jill bath. Main floor laundry with mud room, bench and storage. Wired for speakers in office/primary bed and bath and media area. Elfa closet system in master closet. Upper and Lower decks have speakers. The Walk-Out Basement has a beautiful media room area (equipment included), a wet bar with mini frig. and a full refrigerator in the storage area. The backyard is something to boast about with a gated area for either a dog run or garden, awe inspiring firepit (gas piped in) and a water feature. Custom tile in the baths with niches and each bath has their own unique tile design. This is a truly remarkable home with design like you have never before seen. Three car garage with overhead racks for storage. This home is clean as a whistle and looks like a model.
Location
State CO
County El Paso
Zoning PUD
Rooms
Basement Finished, Sump Pump, Walk-Out Access
Main Level Bedrooms 1
Interior
Interior Features Breakfast Nook, Ceiling Fan(s), Eat-in Kitchen, Entrance Foyer, Five Piece Bath, Granite Counters, High Ceilings, High Speed Internet, Jack & Jill Bathroom, Kitchen Island, Open Floorplan, Pantry, Primary Suite, Quartz Counters, Smart Thermostat, Smoke Free, Solid Surface Counters, Vaulted Ceiling(s), Walk-In Closet(s), Wet Bar
Heating Forced Air, Natural Gas
Cooling Central Air
Flooring Carpet, Tile, Wood
Fireplaces Number 1
Fireplaces Type Family Room
Equipment Home Theater
Fireplace Y
Appliance Bar Fridge, Convection Oven, Cooktop, Dishwasher, Disposal, Double Oven, Dryer, Gas Water Heater, Microwave, Oven, Refrigerator, Self Cleaning Oven, Sump Pump, Washer
Laundry In Unit
Exterior
Exterior Feature Balcony, Dog Run, Fire Pit, Garden, Lighting, Water Feature
Garage Spaces 3.0
View Mountain(s)
Roof Type Architecural Shingle
Total Parking Spaces 3
Garage Yes
Building
Lot Description Cul-De-Sac
Story One
Foundation Slab
Sewer Public Sewer
Water Public
Level or Stories One
Structure Type Frame,Stone,Stucco
Schools
Elementary Schools The Da Vinci Academy
Middle Schools Challenger
High Schools Pine Creek
School District Academy 20
Others
Senior Community No
Ownership Individual
Acceptable Financing Cash, Conventional, VA Loan
Listing Terms Cash, Conventional, VA Loan
Special Listing Condition None
Read Less Info
Want to know what your home might be worth? Contact us for a FREE valuation!

Our team is ready to help you sell your home for the highest possible price ASAP

© 2024 METROLIST, INC., DBA RECOLORADO® – All Rights Reserved
6455 S. Yosemite St., Suite 500 Greenwood Village, CO 80111 USA
Bought with LIV Sotheby's International Realty
GET MORE INFORMATION

Broker Associate | IA.100097765






