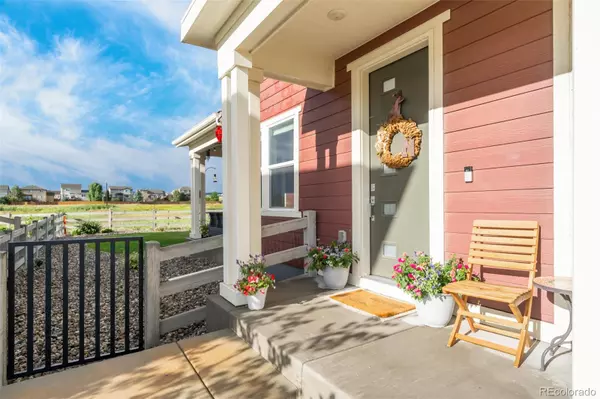$515,000
$517,500
0.5%For more information regarding the value of a property, please contact us for a free consultation.
3 Beds
3 Baths
1,963 SqFt
SOLD DATE : 09/18/2024
Key Details
Sold Price $515,000
Property Type Single Family Home
Sub Type Single Family Residence
Listing Status Sold
Purchase Type For Sale
Square Footage 1,963 sqft
Price per Sqft $262
Subdivision Wagons West
MLS Listing ID 9470192
Sold Date 09/18/24
Bedrooms 3
Full Baths 1
Half Baths 1
Three Quarter Bath 1
Condo Fees $341
HOA Fees $341/mo
HOA Y/N Yes
Abv Grd Liv Area 1,963
Originating Board recolorado
Year Built 2020
Annual Tax Amount $3,595
Tax Year 2023
Lot Size 5,662 Sqft
Acres 0.13
Property Description
Welcome to your dream home, where comfort, timeless style, and modern amenities come together in perfect harmony. This immaculately maintained property offers the best in main-level living, designed for your convenience and enjoyment. The main level features a spacious primary suite, complete with a step-in shower and dual vanities, providing a serene retreat at the end of your day. The kitchen is a true chef's delight with its crisp white upgraded cabinetry, including 42" upper cabinets, stunning quartz countertops, and a custom backsplash that adds a touch of elegance and personality. The stainless steel appliances complete this beautifully appointed space, making meal preparation and entertaining a breeze. The open-concept living room and dining area are perfect for gatherings, with a neutral color palette and stylish LVP flooring laid in a herringbone pattern throughout, creating a cohesive and inviting atmosphere. Also on the main level, you'll find a convenient powder room and laundry, adding to the ease of everyday living. Upstairs, there are two additional bedrooms, a full bathroom, and a cozy loft, offering flexible space for a home office, playroom, or second living room. Step outside to your covered front porch or back patio, where you can soak in the breathtaking mountain views and the peacefulness of the open space that backs the property. The backyard is enclosed by a beautiful concrete split rail fence. Additional practical features include a south-facing driveway for quick snow melt and a two-car garage. The HOA takes care of snow removal, trash, and exterior structure maintenance, ensuring a hassle-free lifestyle. Plus, the property’s proximity to the scenic Santa Fe Trail makes it an ideal location for outdoor enthusiasts. With its luxurious finishes, modern conveniences, and connection to nature, this home offers everything you’ve been looking for. Don’t miss the chance to make it yours!
Location
State CO
County El Paso
Zoning PUD
Rooms
Basement Crawl Space
Main Level Bedrooms 1
Interior
Interior Features Ceiling Fan(s), High Ceilings, High Speed Internet, Kitchen Island, Open Floorplan, Pantry, Primary Suite, Quartz Counters, Smoke Free, Vaulted Ceiling(s), Walk-In Closet(s)
Heating Forced Air, Natural Gas
Cooling Central Air
Flooring Carpet, Vinyl
Fireplace Y
Appliance Dishwasher, Disposal, Dryer, Microwave, Oven, Refrigerator, Washer
Laundry In Unit
Exterior
Exterior Feature Rain Gutters
Garage Concrete
Garage Spaces 2.0
Fence Partial
Utilities Available Cable Available, Electricity Connected, Internet Access (Wired), Natural Gas Connected
View Meadow, Mountain(s)
Roof Type Composition
Total Parking Spaces 2
Garage Yes
Building
Lot Description Landscaped, Level, Near Public Transit, Open Space, Sprinklers In Front, Sprinklers In Rear
Sewer Public Sewer
Water Public
Level or Stories Two
Structure Type Frame,Stone,Wood Siding
Schools
Elementary Schools Bear Creek
Middle Schools Lewis-Palmer
High Schools Lewis-Palmer
School District Lewis-Palmer 38
Others
Senior Community No
Ownership Individual
Acceptable Financing Cash, Conventional, FHA, VA Loan
Listing Terms Cash, Conventional, FHA, VA Loan
Special Listing Condition None
Pets Description Yes
Read Less Info
Want to know what your home might be worth? Contact us for a FREE valuation!

Our team is ready to help you sell your home for the highest possible price ASAP

© 2024 METROLIST, INC., DBA RECOLORADO® – All Rights Reserved
6455 S. Yosemite St., Suite 500 Greenwood Village, CO 80111 USA
Bought with Keller Williams Clients Choice Realty
GET MORE INFORMATION

Broker Associate | IA.100097765






