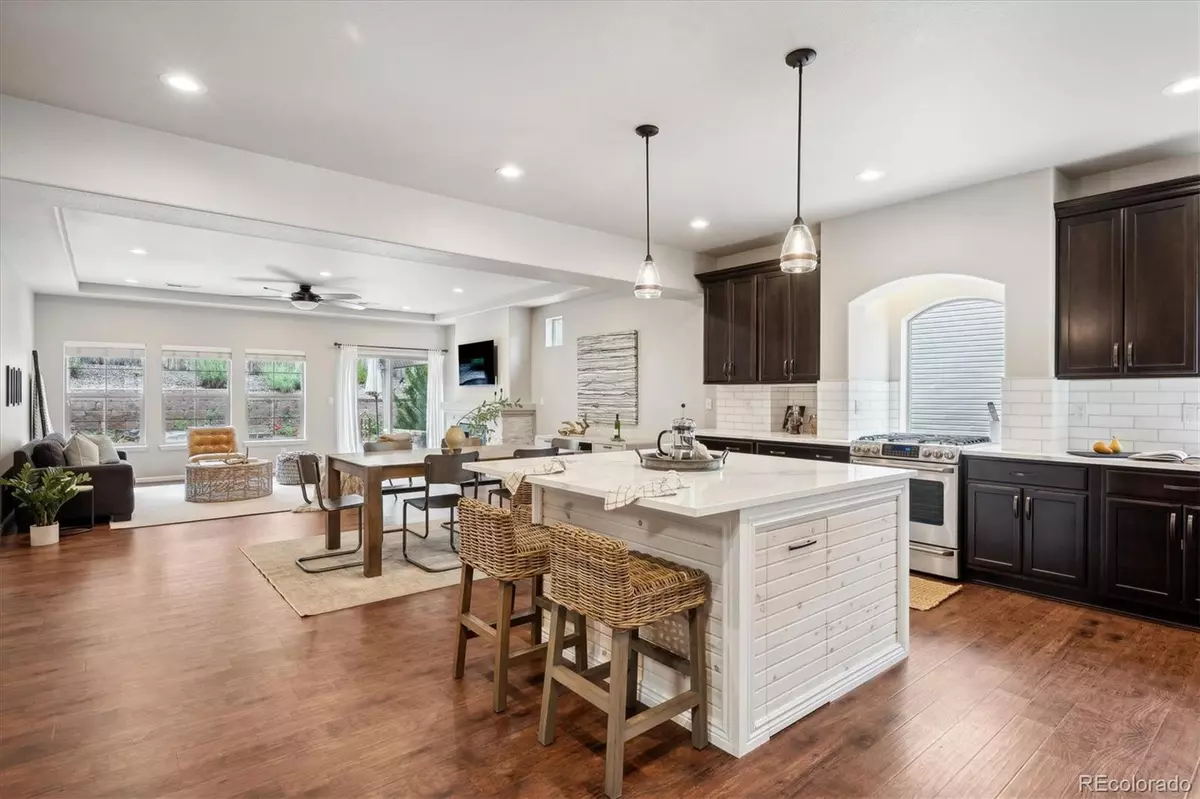$740,000
$760,000
2.6%For more information regarding the value of a property, please contact us for a free consultation.
3 Beds
3 Baths
2,532 SqFt
SOLD DATE : 09/17/2024
Key Details
Sold Price $740,000
Property Type Single Family Home
Sub Type Single Family Residence
Listing Status Sold
Purchase Type For Sale
Square Footage 2,532 sqft
Price per Sqft $292
Subdivision Meadows
MLS Listing ID 6727205
Sold Date 09/17/24
Style Traditional
Bedrooms 3
Full Baths 3
Condo Fees $259
HOA Fees $86/qua
HOA Y/N Yes
Abv Grd Liv Area 2,532
Originating Board recolorado
Year Built 2013
Annual Tax Amount $4,888
Tax Year 2023
Lot Size 7,405 Sqft
Acres 0.17
Property Description
Back-t-School SPECIAL! This is the best deal in all of Castle Rock buyers! UPDATED KITCHEN, LIGHTING, PAINTING, FLOORS, BATHROOMS... Do you know who can ask for more? This meticulously maintained, inviting home nestled in the heart of Castle Rock is ready to welcome you. Two blocks from Ridgeline Open Space trailhead, this stunning residence has 3 bedrooms & 3 bathrooms in a spacious 4031 total sf set on a generous 7579 sf lot. Upon entering, you'll be drawn in by the welcoming layout that seamlessly connects the living, dining, and kitchen areas, creating an ideal space for both relaxation and entertaining. The kitchen is a chef's delight, featuring an island, stainless steel appliances, a pantry, a new refrigerator, and ample cabinet space. Just beyond is a perfect space for a formal dining area to welcome guests, friends, and neighbors to the table. The adjacent living area is warmed by a cozy fireplace in chillier months, perfect for evenings at home. The main floor primary suite overlooking the flower beds offers convenience and privacy, complete with a walk-in closet, en-suite 5-piece bathroom, + additional space for a sitting area, dressers, reading nooks, or whatever you'd like. The second bedroom, adjacent to a beautiful full bath, is ideal for an office/guest room combo with a built-in Murphy bed. Upstairs offers a loft area ready for your needs: a second living room, TV den, office, playroom, etc. In addition, the large third bedroom en suite perched next to the loft offers gorgeous mountain views. Step outside through the sliding glass doors just off the living room to discover the beautiful backyard and two patio spaces, ideal for enjoying the Colorado sunshine and al fresco dining. Whether beneath the pergola or in the casual lounging area, the sounds of the water fountain slow the day. The main floor laundry and mud room are stylish and spacious. The 3-car garage allows for ample parking and storage.
Location
State CO
County Douglas
Rooms
Basement Sump Pump, Unfinished
Main Level Bedrooms 2
Interior
Interior Features Ceiling Fan(s), Entrance Foyer, Five Piece Bath, Kitchen Island, Open Floorplan, Pantry, Primary Suite, Quartz Counters, Radon Mitigation System, Smoke Free
Heating Natural Gas
Cooling Central Air
Flooring Carpet, Laminate, Linoleum, Tile
Fireplaces Number 1
Fireplaces Type Family Room, Gas, Insert
Fireplace Y
Appliance Dishwasher, Disposal, Dryer, Gas Water Heater, Microwave, Oven, Range, Refrigerator, Self Cleaning Oven, Sump Pump, Washer
Exterior
Exterior Feature Garden, Lighting, Private Yard, Rain Gutters, Water Feature
Garage Concrete, Dry Walled, Finished, Floor Coating, Insulated Garage, Oversized
Garage Spaces 3.0
Fence Full
Utilities Available Cable Available, Electricity Connected, Natural Gas Connected, Phone Available
Roof Type Composition
Total Parking Spaces 3
Garage Yes
Building
Lot Description Landscaped, Sprinklers In Front, Sprinklers In Rear
Foundation Concrete Perimeter
Sewer Public Sewer
Water Public
Level or Stories Two
Structure Type Stone,Vinyl Siding
Schools
Elementary Schools Clear Sky
Middle Schools Castle Rock
High Schools Castle View
School District Douglas Re-1
Others
Senior Community No
Ownership Corporation/Trust
Acceptable Financing Cash, Conventional, FHA
Listing Terms Cash, Conventional, FHA
Special Listing Condition None
Pets Description Cats OK, Dogs OK
Read Less Info
Want to know what your home might be worth? Contact us for a FREE valuation!

Our team is ready to help you sell your home for the highest possible price ASAP

© 2024 METROLIST, INC., DBA RECOLORADO® – All Rights Reserved
6455 S. Yosemite St., Suite 500 Greenwood Village, CO 80111 USA
Bought with Berkshire Hathaway HomeServices Colorado, LLC - Highlands Ranch Real Estate
GET MORE INFORMATION

Broker Associate | IA.100097765






