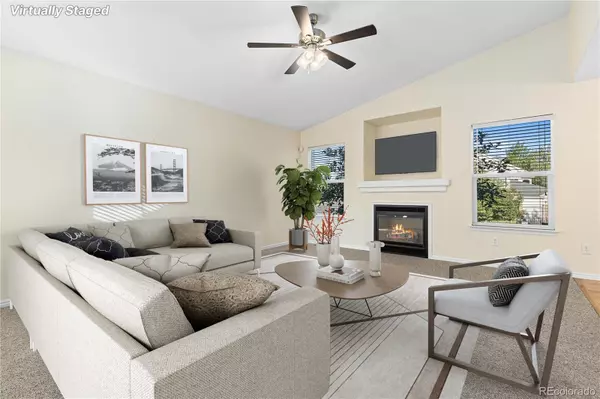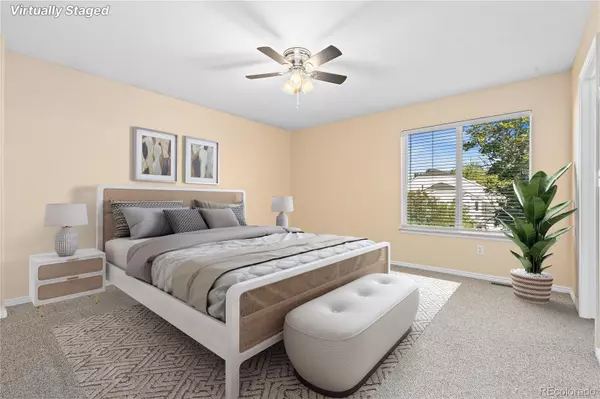$525,000
$535,000
1.9%For more information regarding the value of a property, please contact us for a free consultation.
3 Beds
3 Baths
1,450 SqFt
SOLD DATE : 09/13/2024
Key Details
Sold Price $525,000
Property Type Single Family Home
Sub Type Single Family Residence
Listing Status Sold
Purchase Type For Sale
Square Footage 1,450 sqft
Price per Sqft $362
Subdivision Alton Park
MLS Listing ID 1514232
Sold Date 09/13/24
Bedrooms 3
Full Baths 2
Three Quarter Bath 1
Condo Fees $143
HOA Fees $143/mo
HOA Y/N Yes
Abv Grd Liv Area 1,410
Originating Board recolorado
Year Built 1999
Annual Tax Amount $2,927
Tax Year 2023
Lot Size 4,791 Sqft
Acres 0.11
Property Description
Welcome to your new haven! This delightful 3-bedroom, 3-bathroom home offers a perfect blend of modern comfort and classic charm, featuring a bright and airy open floor plan that suits today’s lifestyle. The kitchen dazzles with sleek stainless steel appliances and ample cabinet space, making meal prep a breeze. Enjoy cozy evenings by the fireplace in the spacious living room, where vaulted ceilings and abundant windows create a sunlit retreat. Upstairs, each generously sized bedroom is equipped with oversized closets, ensuring plenty of storage. The unfinished basement is a blank canvas with an existing third bathroom, offering potential for additional storage, a future recreation room, or any space you envision. Step outside to the new composite wood deck, added in 2022, and savor outdoor relaxation in the beautifully landscaped yard, surrounded by mature greenery. The community enhances your lifestyle with top-notch amenities, including a sparkling large pool and a nearby park perfect for leisurely strolls. With quick access to Windsor Lake and the scenic High Line Canal, plus just minutes from the vibrant Gardens on Havana, you’ll be ideally situated to enjoy both tranquil retreats and lively local attractions!
Location
State CO
County Arapahoe
Rooms
Basement Sump Pump, Unfinished
Interior
Interior Features Ceiling Fan(s), Open Floorplan, Pantry, Primary Suite, Smart Thermostat, Smoke Free, Vaulted Ceiling(s), Walk-In Closet(s)
Heating Forced Air
Cooling Central Air
Flooring Carpet, Tile, Wood
Fireplaces Number 1
Fireplace Y
Appliance Dishwasher, Disposal, Dryer, Microwave, Oven, Refrigerator, Sump Pump, Washer
Exterior
Exterior Feature Garden, Private Yard, Rain Gutters
Garage Spaces 2.0
Fence Partial
Roof Type Architecural Shingle
Total Parking Spaces 2
Garage Yes
Building
Lot Description Level
Sewer Public Sewer
Water Public
Level or Stories Two
Structure Type Wood Siding
Schools
Elementary Schools Village East
Middle Schools Prairie
High Schools Overland
School District Cherry Creek 5
Others
Senior Community No
Ownership Individual
Acceptable Financing Cash, Conventional, FHA, VA Loan
Listing Terms Cash, Conventional, FHA, VA Loan
Special Listing Condition None
Pets Description Yes
Read Less Info
Want to know what your home might be worth? Contact us for a FREE valuation!

Our team is ready to help you sell your home for the highest possible price ASAP

© 2024 METROLIST, INC., DBA RECOLORADO® – All Rights Reserved
6455 S. Yosemite St., Suite 500 Greenwood Village, CO 80111 USA
Bought with Brokers Guild Homes
GET MORE INFORMATION

Broker Associate | IA.100097765






