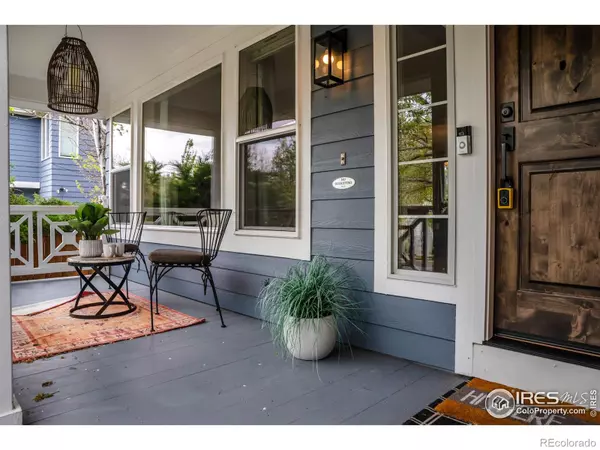$1,155,000
$1,165,000
0.9%For more information regarding the value of a property, please contact us for a free consultation.
6 Beds
4 Baths
3,610 SqFt
SOLD DATE : 09/10/2024
Key Details
Sold Price $1,155,000
Property Type Single Family Home
Sub Type Single Family Residence
Listing Status Sold
Purchase Type For Sale
Square Footage 3,610 sqft
Price per Sqft $319
Subdivision Orchard Creek Filing 3
MLS Listing ID IR1008989
Sold Date 09/10/24
Style Contemporary
Bedrooms 6
Full Baths 2
Three Quarter Bath 2
Condo Fees $155
HOA Fees $51/qua
HOA Y/N Yes
Abv Grd Liv Area 2,450
Originating Board recolorado
Year Built 1994
Annual Tax Amount $5,769
Tax Year 2023
Lot Size 6,969 Sqft
Acres 0.16
Property Description
Welcome to this fabulous, updated Orchard Creek home located on a quiet cul-de-sac . This home features a total of 6 bedrooms and 4 baths, with 4 bedrooms on the upper level. Light and bright, with an open concept, this home meets any discriminating buyer's needs. The main level has hardwood floors, an updated kitchen that opens into a family room with a gas fireplace, dining room, living room, guest bedroom and elegant 3/4 bath with marble tile flooring. The kitchen has new quartz countertops, renovated Shaker-style cabinets, stainless steel appliances, a recently enlarged island with beverage fridge and bar seating, and a built-in desk area. The upper level has a large primary bedroom suite, with 3 additional bedrooms and a second full bath with twin vanities. Other upgrades include modern light fixtures and newer carpet on the upper level. The finished basement has a full bath and a large bedroom with a walk-in closet. The spacious recreation room is separated from the bedroom by glass French doors. The fenced backyard is a private oasis with a large new patio, built-in grill, and lots of room for entertaining. The 3-car attached garage is just another great feature about this home. There are trails just one block away that connect to the City/County trail system and Twin Lakes open space. You are within 15 minutes of downtown Boulder, have access to great schools and are near other amenities around Boulder.
Location
State CO
County Boulder
Zoning Res
Rooms
Basement Full
Interior
Interior Features Eat-in Kitchen, Kitchen Island, Open Floorplan, Vaulted Ceiling(s), Walk-In Closet(s)
Heating Forced Air
Cooling Central Air
Flooring Tile, Wood
Fireplaces Type Gas, Gas Log
Fireplace N
Appliance Dishwasher, Disposal, Dryer, Microwave, Oven, Refrigerator, Washer
Laundry In Unit
Exterior
Exterior Feature Gas Grill
Garage Oversized
Garage Spaces 3.0
Utilities Available Cable Available, Electricity Available, Natural Gas Available
View Mountain(s)
Roof Type Composition
Total Parking Spaces 3
Garage Yes
Building
Lot Description Cul-De-Sac, Sprinklers In Front
Foundation Slab
Sewer Public Sewer
Water Public
Level or Stories Two
Structure Type Stone,Wood Frame
Schools
Elementary Schools Crest View
Middle Schools Centennial
High Schools Boulder
School District Boulder Valley Re 2
Others
Ownership Individual
Acceptable Financing Cash, Conventional, VA Loan
Listing Terms Cash, Conventional, VA Loan
Read Less Info
Want to know what your home might be worth? Contact us for a FREE valuation!

Our team is ready to help you sell your home for the highest possible price ASAP

© 2024 METROLIST, INC., DBA RECOLORADO® – All Rights Reserved
6455 S. Yosemite St., Suite 500 Greenwood Village, CO 80111 USA
Bought with milehimodern - Boulder
GET MORE INFORMATION

Broker Associate | IA.100097765






