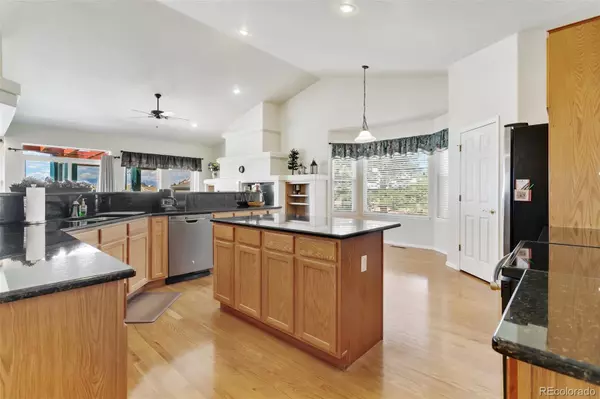$775,000
$780,000
0.6%For more information regarding the value of a property, please contact us for a free consultation.
4 Beds
3 Baths
3,282 SqFt
SOLD DATE : 09/09/2024
Key Details
Sold Price $775,000
Property Type Single Family Home
Sub Type Single Family Residence
Listing Status Sold
Purchase Type For Sale
Square Footage 3,282 sqft
Price per Sqft $236
Subdivision The Trails
MLS Listing ID 2254189
Sold Date 09/09/24
Bedrooms 4
Full Baths 2
Three Quarter Bath 1
Condo Fees $277
HOA Fees $23/ann
HOA Y/N Yes
Abv Grd Liv Area 2,003
Originating Board recolorado
Year Built 2002
Annual Tax Amount $3,553
Tax Year 2023
Lot Size 2.540 Acres
Acres 2.54
Property Description
Welcome to this wonderfully maintained Latigo Trails home! This 2.5-acre lot boasts tons of space, a perimeter fence and fully-fenced rear pasture, Pikes Peak views and a detached garage that could be converted to a horse barn. This house has great bones plus all new windows & patio door, new water heater, new exterior paint & roof, and a brand-new septic system. The classic ranch floor plan provides all-one-level-living with the main level primary suite plus an office and guest bedroom. The great room brings the open kitchen, living room, and dining area together for optimal entertaining and easy living. The kitchen features 42-inch upper cabinets, updated granite counters, a pantry, dining nook with bay window, and an island with additional storage. Walk out the new back patio door onto an all-season outdoor oasis. This partially enclosed deck provides shelter from the elements plus heaters and a ceiling fan overhead. Host friends around the built-in gas fire pit, cook up a meal on the built-in grill, and relax after a long day in the hot tub, all while enjoying the peaceful views of the Front Range in the distance. The main level primary suite features a spacious bedroom, a 3-sided gas log fireplace, a spa bathtub and walk-in shower, and a walk-in closet. Another bedroom, full bathroom, and office complete the main level. The mostly finished basement provides a large family room with gas fireplace and wet bar, plus two more bedrooms and another bathroom. There's tons of opportunity in this home in the unfinished portion of the basement, perfect for storage or a home gym. Calling all car enthusiasts & mechanics! The attached 3 car garage plus the detached garage with room for up to 4 cars plus a workshop provides so much space to work on your vehicles year-round. This home is truly move-in ready!
Location
State CO
County El Paso
Zoning RR-2.5
Rooms
Basement Finished, Full
Main Level Bedrooms 2
Interior
Interior Features Built-in Features, Ceiling Fan(s), Eat-in Kitchen, Five Piece Bath, Granite Counters, High Ceilings, Kitchen Island, Open Floorplan, Pantry, Primary Suite, Vaulted Ceiling(s), Walk-In Closet(s), Wet Bar
Heating Forced Air, Natural Gas
Cooling Central Air
Flooring Carpet, Wood
Fireplaces Number 3
Fireplaces Type Basement, Bedroom, Family Room, Gas, Great Room, Living Room
Fireplace Y
Appliance Bar Fridge, Dishwasher, Disposal, Dryer, Microwave, Oven, Refrigerator, Washer
Exterior
Exterior Feature Barbecue, Fire Pit, Lighting
Garage Concrete, Exterior Access Door, Storage, Tandem
Garage Spaces 7.0
Fence Partial
Utilities Available Electricity Connected, Natural Gas Connected
View Mountain(s)
Roof Type Composition
Total Parking Spaces 7
Garage Yes
Building
Lot Description Landscaped
Sewer Septic Tank
Water Public
Level or Stories One
Structure Type Frame,Stucco
Schools
Elementary Schools Meridian Ranch
Middle Schools Falcon
High Schools Falcon
School District District 49
Others
Senior Community No
Ownership Individual
Acceptable Financing Cash, Conventional, VA Loan
Listing Terms Cash, Conventional, VA Loan
Special Listing Condition None
Read Less Info
Want to know what your home might be worth? Contact us for a FREE valuation!

Our team is ready to help you sell your home for the highest possible price ASAP

© 2024 METROLIST, INC., DBA RECOLORADO® – All Rights Reserved
6455 S. Yosemite St., Suite 500 Greenwood Village, CO 80111 USA
Bought with Redfin Corporation
GET MORE INFORMATION

Broker Associate | IA.100097765






