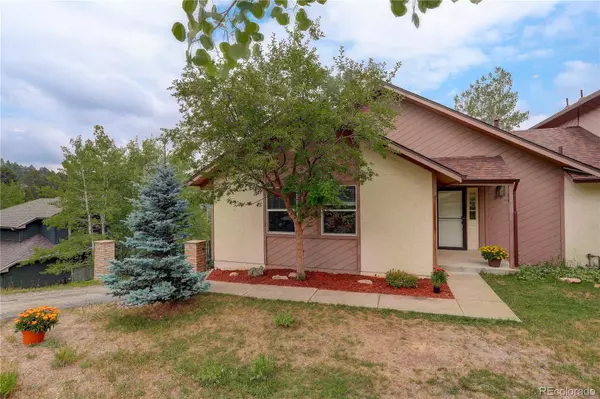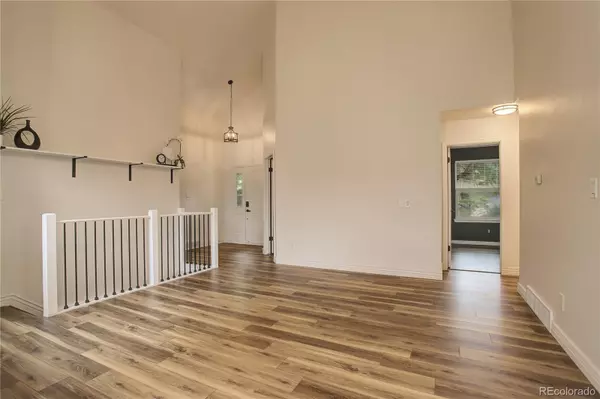$698,000
$725,000
3.7%For more information regarding the value of a property, please contact us for a free consultation.
3 Beds
2 Baths
1,443 SqFt
SOLD DATE : 09/06/2024
Key Details
Sold Price $698,000
Property Type Single Family Home
Sub Type Single Family Residence
Listing Status Sold
Purchase Type For Sale
Square Footage 1,443 sqft
Price per Sqft $483
Subdivision Sun Ridge
MLS Listing ID 5265359
Sold Date 09/06/24
Style Mountain Contemporary
Bedrooms 3
Full Baths 1
Three Quarter Bath 1
HOA Y/N No
Abv Grd Liv Area 1,443
Originating Board recolorado
Year Built 1987
Annual Tax Amount $3,252
Tax Year 2023
Lot Size 7,405 Sqft
Acres 0.17
Property Description
Invite your friends to come up and play in the foothills! Gather on the deck that oversees open space with elk and deer who wander through daily or stay or play in all the great outdoors at your doorstep! This beautiful, totally updated 3 bedroom, 2 bath home is located in the perfect Evergreen location - close to historic Evergreen old town, bike paths, Pence Park, O'Fallan and Lair of the Bear trailheads/parks, is only 10 minutes to Red Rocks and is within walking distance to historic Kittredge and it's restaurants. You can sit on the deck to watch the wildlife with your morning coffee and enjoy the sunset in respite with views of the meadows and mountains.
Enter in to the great room with updated fixtures and luxury vinyl flooring through the home and to enjoy vaulted ceilings and views that will make you happy. The main-floor Primary suite and bath are fully updated with a large walk-in shower and adjacent walk-in closet. The other two main-floor bedrooms make good rooms for guests, family or a nice, quiet office space. The kitchen has been fully updated with all new cabinet layout, granite countertops, new appliances and is graced by a large, walk in pantry. There is a large family room in the basement for game nights or to stay cool on warm summer nights. Laundry includes washer and dryer. Large 2-car Garage includes a refrigerator and loads of cabinets and shelving with lots of space for your outdoor vehicles. The yard is natural landscape and simple to care for. Roof was new in Fall 2023.
Schedule a showing and come on up to the foothills. Welcome home!
Location
State CO
County Jefferson
Zoning MR-3
Rooms
Basement Finished
Main Level Bedrooms 3
Interior
Interior Features Breakfast Nook, Granite Counters, High Ceilings, High Speed Internet, Open Floorplan, Pantry, Primary Suite, Vaulted Ceiling(s), Walk-In Closet(s), Wired for Data
Heating Forced Air, Hot Water, Natural Gas
Cooling Evaporative Cooling
Flooring Vinyl
Fireplace N
Appliance Cooktop, Dishwasher, Disposal, Dryer, Gas Water Heater, Microwave, Range, Refrigerator, Self Cleaning Oven
Exterior
Exterior Feature Lighting, Private Yard, Rain Gutters
Garage Concrete, Finished
Garage Spaces 2.0
Fence Partial
Utilities Available Cable Available, Electricity Connected, Internet Access (Wired), Natural Gas Connected, Phone Available
View Meadow, Mountain(s), Valley
Roof Type Composition
Total Parking Spaces 2
Garage Yes
Building
Lot Description Borders Public Land, Foothills, Greenbelt, Many Trees, Open Space
Foundation Concrete Perimeter
Sewer Public Sewer
Water Public
Level or Stories Two
Structure Type Wood Siding
Schools
Elementary Schools Parmalee
Middle Schools Evergreen
High Schools Evergreen
School District Jefferson County R-1
Others
Senior Community No
Ownership Individual
Acceptable Financing 1031 Exchange, Cash, Conventional, FHA, Jumbo, VA Loan
Listing Terms 1031 Exchange, Cash, Conventional, FHA, Jumbo, VA Loan
Special Listing Condition None
Read Less Info
Want to know what your home might be worth? Contact us for a FREE valuation!

Our team is ready to help you sell your home for the highest possible price ASAP

© 2024 METROLIST, INC., DBA RECOLORADO® – All Rights Reserved
6455 S. Yosemite St., Suite 500 Greenwood Village, CO 80111 USA
Bought with REAL PROPERTY SOLUTIONS
GET MORE INFORMATION

Broker Associate | IA.100097765






