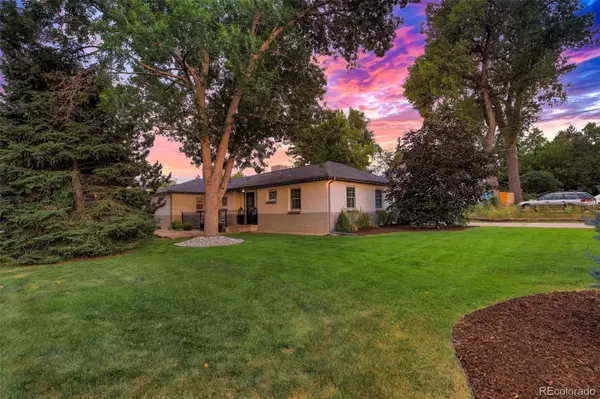$554,000
$554,000
For more information regarding the value of a property, please contact us for a free consultation.
2 Beds
2 Baths
1,356 SqFt
SOLD DATE : 09/06/2024
Key Details
Sold Price $554,000
Property Type Single Family Home
Sub Type Single Family Residence
Listing Status Sold
Purchase Type For Sale
Square Footage 1,356 sqft
Price per Sqft $408
Subdivision Kelton Heights
MLS Listing ID 2507839
Sold Date 09/06/24
Bedrooms 2
Full Baths 1
Three Quarter Bath 1
HOA Y/N No
Abv Grd Liv Area 1,356
Year Built 1948
Annual Tax Amount $3,219
Tax Year 2023
Lot Size 0.276 Acres
Acres 0.28
Property Sub-Type Single Family Residence
Source recolorado
Property Description
Welcome to this charming 2 bedroom | 2 bath ranch style home, originally built in 1948 with an addition in 1992, combines modern updates with timeless appeal. Located on a large corner lot in a desirable neighborhood, this property offers spacious living and dining areas with access to the backyard and covered patio. The family room boasts a cozy gas fireplace. The updated kitchen includes marble & butcher block countertops, appliances, tons of storage and greenhouse window. Outdoor features include tool shed, studio/workshop with window AC, and fruit trees on a newly professionally landscaped lot. The home has a large primary bedroom with generous closets and updated bathroom just outside the bedroom and a second bedroom equipped with a queen Murphy bed, full ensuite bathroom, and a walk-in closet, making it a great office space as well. Additional amenities include a stackable washer and dryer, new fencing, gemstone exterior lighting controlled by an app, and a new driveway. Parking is convenient with an oversized 2-car garage, new driveway and RV driveway on the other side of the house. Conveniently located near dining, entertainment, parks, and highways, this home provides easy access to everything you need. Don't miss this opportunity to own a beautifully updated home in a prime location. Schedule a showing today!
Location
State CO
County Jefferson
Rooms
Basement Crawl Space
Main Level Bedrooms 2
Interior
Interior Features Butcher Counters, Ceiling Fan(s), Marble Counters, Smoke Free, Tile Counters, Walk-In Closet(s)
Heating Forced Air, Hot Water
Cooling Evaporative Cooling
Flooring Laminate, Tile, Wood
Fireplaces Type Family Room
Fireplace N
Appliance Dishwasher, Disposal, Dryer, Range, Range Hood, Washer
Laundry Laundry Closet
Exterior
Exterior Feature Garden, Private Yard
Garage Spaces 2.0
Fence Full
Utilities Available Cable Available, Electricity Available
Roof Type Composition
Total Parking Spaces 3
Garage No
Building
Lot Description Corner Lot, Sloped
Foundation Block
Sewer Public Sewer
Water Public
Level or Stories One
Structure Type Block,Frame,Stucco
Schools
Elementary Schools Deane
Middle Schools Alameda Int'L
High Schools Alameda Int'L
School District Jefferson County R-1
Others
Senior Community No
Ownership Individual
Acceptable Financing Cash, Conventional, FHA, VA Loan
Listing Terms Cash, Conventional, FHA, VA Loan
Special Listing Condition None
Read Less Info
Want to know what your home might be worth? Contact us for a FREE valuation!

Our team is ready to help you sell your home for the highest possible price ASAP

© 2025 METROLIST, INC., DBA RECOLORADO® – All Rights Reserved
6455 S. Yosemite St., Suite 500 Greenwood Village, CO 80111 USA
Bought with eXp Realty, LLC
GET MORE INFORMATION
Broker Associate | IA.100097765






