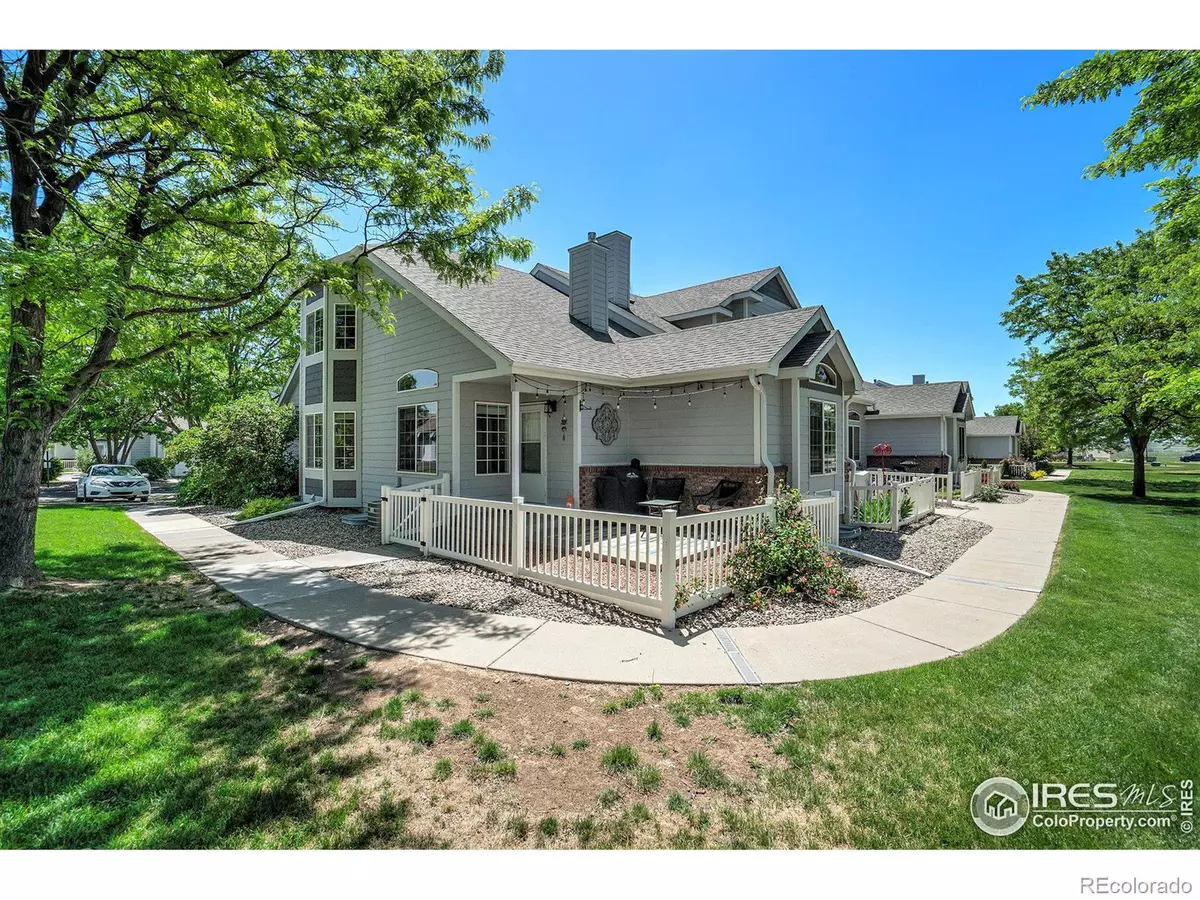$445,000
$445,000
For more information regarding the value of a property, please contact us for a free consultation.
4 Beds
4 Baths
2,370 SqFt
SOLD DATE : 08/29/2024
Key Details
Sold Price $445,000
Property Type Multi-Family
Sub Type Multi-Family
Listing Status Sold
Purchase Type For Sale
Square Footage 2,370 sqft
Price per Sqft $187
Subdivision Rolling Hills Ranch
MLS Listing ID IR1010608
Sold Date 08/29/24
Bedrooms 4
Full Baths 3
Half Baths 1
Condo Fees $253
HOA Fees $21/ann
HOA Y/N Yes
Abv Grd Liv Area 1,371
Originating Board recolorado
Year Built 2001
Annual Tax Amount $2,264
Tax Year 2023
Lot Size 2,613 Sqft
Acres 0.06
Property Description
Welcome to this move in ready, 4-bedroom/4-bathroom end unit townhome located in Johnstown CO! This home has so much to offer and would be great for multi-generational as well. As you walk up to the home you will notice the cute patio to enjoy your morning coffee and evening cook outs! When you step into the home you will notice the high ceilings and tons of natural light. The living room is spacious and flows into the kitchen and offers an open floor plan. There is a gas fireplace for those chilly evenings and built ins for your personal items. The kitchen has an island, an eat in kitchen, a large pantry, an office space and tons of cabinets for storage. The refrigerator is only 2 years old, and all of the kitchen appliances stay with the property. The laundry room is located here as well as a half bathroom. A main floor bedroom is located on the opposite side of the home with an ensuite and a walk-in closet. A second primary bedroom is located upstairs with another ensuite and walk in closet. The basement is finished and includes a large den, two spacious bedrooms with egress windows, a full bathroom and extra storage. The home comes with an attached 2 car garage with additional parking in the driveway. There is zero maintenance outside that you need to do, it is maintained by the HOA so no mowing for you! Come take a look at this nice home, you will not be disappointed!
Location
State CO
County Weld
Zoning Res
Rooms
Basement Full
Main Level Bedrooms 1
Interior
Interior Features Eat-in Kitchen, Kitchen Island, Open Floorplan, Pantry, Primary Suite, Walk-In Closet(s)
Heating Forced Air
Cooling Ceiling Fan(s), Central Air
Flooring Vinyl
Fireplaces Type Gas
Fireplace N
Appliance Dishwasher, Disposal, Microwave, Oven, Refrigerator
Laundry In Unit
Exterior
Garage Spaces 2.0
Utilities Available Natural Gas Available
Roof Type Composition
Total Parking Spaces 2
Garage Yes
Building
Lot Description Corner Lot, Level
Sewer Public Sewer
Water Public
Level or Stories Two
Structure Type Wood Frame
Schools
Elementary Schools Other
Middle Schools Other
High Schools Roosevelt
School District Johnstown-Milliken Re-5J
Others
Ownership Individual
Acceptable Financing Cash, Conventional, FHA, VA Loan
Listing Terms Cash, Conventional, FHA, VA Loan
Pets Description Cats OK, Dogs OK
Read Less Info
Want to know what your home might be worth? Contact us for a FREE valuation!

Our team is ready to help you sell your home for the highest possible price ASAP

© 2024 METROLIST, INC., DBA RECOLORADO® – All Rights Reserved
6455 S. Yosemite St., Suite 500 Greenwood Village, CO 80111 USA
Bought with Keller Williams 1st Realty
GET MORE INFORMATION

Broker Associate | IA.100097765






