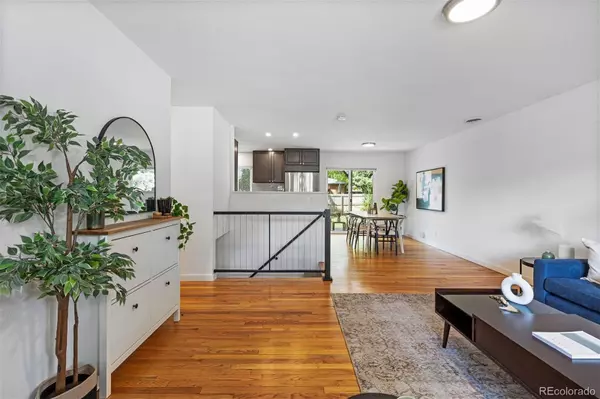$638,500
$660,000
3.3%For more information regarding the value of a property, please contact us for a free consultation.
4 Beds
4 Baths
2,292 SqFt
SOLD DATE : 08/30/2024
Key Details
Sold Price $638,500
Property Type Single Family Home
Sub Type Single Family Residence
Listing Status Sold
Purchase Type For Sale
Square Footage 2,292 sqft
Price per Sqft $278
Subdivision Alta Vista
MLS Listing ID 4456823
Sold Date 08/30/24
Style Mid-Century Modern
Bedrooms 4
Full Baths 3
Half Baths 1
HOA Y/N No
Abv Grd Liv Area 1,146
Year Built 1958
Annual Tax Amount $3,641
Tax Year 2023
Lot Size 7,272 Sqft
Acres 0.17
Property Sub-Type Single Family Residence
Source recolorado
Property Description
Step into luxury with this beautifully renovated Arvada home, featuring an open floor plan that invites natural light and seamless flow. The heart of the home is the beautifully renovated kitchen, showcasing stainless steel appliances, quartz countertops, and ample storage. The main floor primary bedroom is a serene retreat with space for a king-sized bed, features a stylish accent wall, an en-suite bathroom, and a walk-in closet. The upper level includes two additional spacious bedrooms and another full bathroom, ensuring comfort and style. The expansive basement is fully renovated and ideal for entertaining, featuring a wet bar, mini fridge, canned lighting throughout, and two bathrooms. The basement also features a guest room with ample closet space and an egress window adds versatility to this stunning space. Situated on a large lot, the outdoor space is just as impressive. A sliding patio door from the kitchen leads to a back patio with a pergola, perfect for outdoor gatherings. The beautifully landscaped backyard features lush grass, a newer fence, an irrigation system, and an 8x12 shed. This home offers an attached one-car garage with built-in shelving and hooks. There is also the perfect spot to park an RV or trailer! Truly MOVE-IN READY this home has seen many updates in recent years, including ceiling fans, windows (2019), roof (2019), AC (approximately two years old), water heater (2021), newer electrical panel (2019), a radon mitigation system, and recently cleaned ducts. Additionally, a smart doorbell and lock add to the modern conveniences. Located adjacent to parks and walking trails, and just a short trip to Olde Town Arvada, this home is in an incredible location that offers both tranquility and convenience. Don't miss your chance to make this beautiful property your own!
Location
State CO
County Jefferson
Rooms
Basement Finished
Main Level Bedrooms 3
Interior
Interior Features Ceiling Fan(s), Eat-in Kitchen, Open Floorplan, Pantry, Primary Suite, Quartz Counters, Radon Mitigation System, Wet Bar
Heating Forced Air
Cooling Central Air, Evaporative Cooling
Flooring Carpet, Tile, Wood
Fireplace N
Appliance Bar Fridge, Dishwasher, Disposal, Dryer, Microwave, Oven, Range, Refrigerator, Washer
Laundry In Unit
Exterior
Exterior Feature Private Yard
Parking Features Smart Garage Door, Storage
Garage Spaces 1.0
Fence Full
Roof Type Architecural Shingle
Total Parking Spaces 6
Garage Yes
Building
Lot Description Flood Zone, Irrigated, Landscaped, Level, Sprinklers In Front, Sprinklers In Rear
Sewer Public Sewer
Water Public
Level or Stories One
Structure Type Brick,Frame
Schools
Elementary Schools Fitzmorris
Middle Schools Arvada K-8
High Schools Arvada
School District Jefferson County R-1
Others
Senior Community No
Ownership Individual
Acceptable Financing Cash, Conventional, FHA, VA Loan
Listing Terms Cash, Conventional, FHA, VA Loan
Special Listing Condition None
Read Less Info
Want to know what your home might be worth? Contact us for a FREE valuation!

Our team is ready to help you sell your home for the highest possible price ASAP

© 2025 METROLIST, INC., DBA RECOLORADO® – All Rights Reserved
6455 S. Yosemite St., Suite 500 Greenwood Village, CO 80111 USA
Bought with Milehimodern
GET MORE INFORMATION
Broker Associate | IA.100097765






