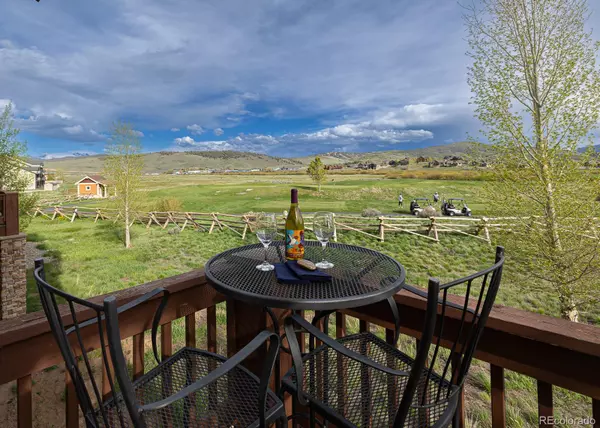$885,000
$899,900
1.7%For more information regarding the value of a property, please contact us for a free consultation.
4 Beds
4 Baths
2,144 SqFt
SOLD DATE : 08/28/2024
Key Details
Sold Price $885,000
Property Type Townhouse
Sub Type Townhouse
Listing Status Sold
Purchase Type For Sale
Square Footage 2,144 sqft
Price per Sqft $412
Subdivision Grand Elk
MLS Listing ID 8038337
Sold Date 08/28/24
Style Rustic Contemporary
Bedrooms 4
Full Baths 3
Half Baths 1
Condo Fees $350
HOA Fees $350/mo
HOA Y/N Yes
Abv Grd Liv Area 2,144
Originating Board recolorado
Year Built 2005
Annual Tax Amount $7,297
Tax Year 2023
Lot Size 2,178 Sqft
Acres 0.05
Property Description
Welcome to the highly sought after Grand Elk Community! This spectacular 4 bedroom, 4 bath home is impressive overlooking the 12th, 13th and 14th holes at Grand Elk Golf Club from every room! Originally the builder's model home, the upgrades are seen throughout this home. This low maintenance townhome lives like a spacious single-family home! The luxurious furnishings and all kitchen appointments are included so you can start enjoying your new home immediately! With over 2,100 finished square feet, the open living floor plan is great for entertaining & family gatherings. The spacious kitchen includes distressed walnut cabinets, custom granite countertops and a large breakfast bar. Main living area includes gorgeous large plank wood floors, vaulted ceilings and a stunning gas fireplace with floor to ceiling natural stone. Numerous large windows fill the home with abundant natural light. Step out to the spacious & private deck with expansive golf, mountain and valley views. There are TWO spacious primary bedrooms, one conveniently located on the main floor and one upstairs, both with 5-piece ensuite bathrooms and oversized closets. A bonus loft is upstairs overlooking the main living area, perfect for a home office, quiet sitting room or a private place for your workouts in the morning. Two more spacious bedrooms are located downstairs with large windows capturing the expansive views. The oversized one car garage fits your car and all your mountain toys or golf cart. Within walking distance from your doorstep, take advantage of the amenity rich clubhouse with an inviting lodge atmosphere and lounge area, restaurant, pro-shop and access to the gorgeous club pool and hot tub. Living at Grand Elk includes unlimited golf, pool and clubhouse and the golf course privileges are included in the HOA dues. Golf, hiking, biking, skiing all within reach, your luxurious outdoor lifestyle! Enjoy the virtual 3D Matterport walk-through linked to this listing! Don't wait on this one!
Location
State CO
County Grand
Rooms
Main Level Bedrooms 1
Interior
Interior Features Built-in Features, Ceiling Fan(s), Entrance Foyer, Five Piece Bath, Granite Counters, High Ceilings, High Speed Internet, Kitchen Island, Open Floorplan, Primary Suite, Vaulted Ceiling(s), Walk-In Closet(s)
Heating Forced Air
Cooling None
Flooring Carpet, Wood
Fireplaces Number 1
Fireplaces Type Family Room
Fireplace Y
Appliance Dishwasher, Disposal, Dryer, Gas Water Heater, Range, Washer
Laundry Laundry Closet
Exterior
Exterior Feature Balcony
Garage Asphalt
Garage Spaces 1.0
Utilities Available Cable Available, Electricity Connected, Natural Gas Connected, Phone Available
View Golf Course, Meadow, Mountain(s), Ski Area, Valley
Roof Type Other
Total Parking Spaces 1
Garage Yes
Building
Lot Description Corner Lot, Greenbelt, Landscaped, Meadow, Mountainous, Near Ski Area, On Golf Course, Open Space
Sewer Public Sewer
Water Public
Level or Stories Tri-Level
Structure Type Frame,Wood Siding
Schools
Elementary Schools Granby
Middle Schools East Grand
High Schools Middle Park
School District East Grand 2
Others
Senior Community No
Ownership Corporation/Trust
Acceptable Financing Cash, FHA, Other, VA Loan
Listing Terms Cash, FHA, Other, VA Loan
Special Listing Condition None
Read Less Info
Want to know what your home might be worth? Contact us for a FREE valuation!

Our team is ready to help you sell your home for the highest possible price ASAP

© 2024 METROLIST, INC., DBA RECOLORADO® – All Rights Reserved
6455 S. Yosemite St., Suite 500 Greenwood Village, CO 80111 USA
Bought with Compass - Denver
GET MORE INFORMATION

Broker Associate | IA.100097765






