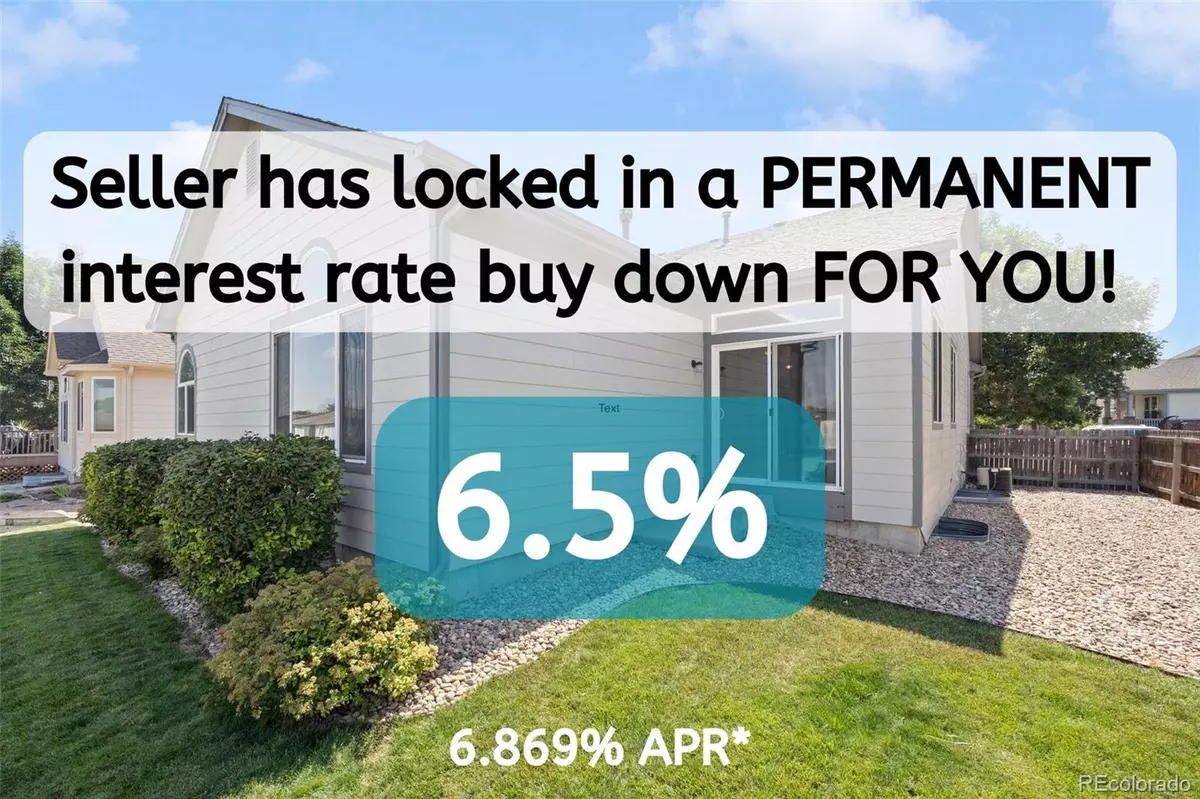$585,200
$590,000
0.8%For more information regarding the value of a property, please contact us for a free consultation.
5 Beds
3 Baths
3,032 SqFt
SOLD DATE : 08/26/2024
Key Details
Sold Price $585,200
Property Type Single Family Home
Sub Type Single Family Residence
Listing Status Sold
Purchase Type For Sale
Square Footage 3,032 sqft
Price per Sqft $193
Subdivision Eastlake Village
MLS Listing ID 2754545
Sold Date 08/26/24
Style Traditional
Bedrooms 5
Full Baths 2
Three Quarter Bath 1
Condo Fees $71
HOA Fees $71/mo
HOA Y/N Yes
Abv Grd Liv Area 1,632
Originating Board recolorado
Year Built 2003
Annual Tax Amount $3,272
Tax Year 2022
Lot Size 6,098 Sqft
Acres 0.14
Property Description
Visit 3297E123rdAve.com for highlight video, 3D tour, floor plan and more! Welcome to this beautiful ranch-style home located in the Eastlake Village community of Thornton, CO. This spacious and well-maintained property offers a variety of features that are sure to impress. As you step into the home, you are greeted by the inviting atmosphere created by the new carpet, real hardwood floors, vaulted ceilings, and the warm glow of the gas fireplace. The open layout of the main level provides a seamless flow between the living room, dining area, and kitchen, making it perfect for entertaining guests. The kitchen boasts newer black stainless steel appliances that are sure to inspire your inner chef. With ample counter space and plenty of storage including a large pantry, meal preparation becomes a breeze. The home offers two primary suites, with one located on the main level complete with ensuite five-piece bath and the other on the lower level featuring an updated ensuite bathroom with granite countertops, a heated floor and steam shower. This convenient arrangement provides flexibility for multi-generational living or accommodating guests. The basement of this home is fully finished, adding additional living space and potential for a variety of uses. You'll also find two tankless water heaters, providing endless hot water for your comfort and convenience. Situated on a lot that backs to a greenbelt, you'll have the luxury of added privacy. Located close to King Soopers, restaurants, and the Eastlake open space, with its walking/biking trail, tennis courts, and basketball court. Come see this amazing home for yourself!
Location
State CO
County Adams
Rooms
Basement Cellar, Finished
Main Level Bedrooms 3
Interior
Interior Features Breakfast Nook, Five Piece Bath, Granite Counters, High Ceilings, In-Law Floor Plan, Open Floorplan, Pantry, Primary Suite, Smart Thermostat, Vaulted Ceiling(s), Walk-In Closet(s), Wired for Data
Heating Forced Air
Cooling Central Air
Flooring Carpet, Laminate, Tile, Wood
Fireplaces Number 1
Fireplaces Type Gas, Great Room
Fireplace Y
Appliance Dishwasher, Disposal, Dryer, Microwave, Oven, Range, Refrigerator, Washer
Exterior
Exterior Feature Private Yard
Garage Spaces 2.0
Fence Partial
Roof Type Composition
Total Parking Spaces 2
Garage Yes
Building
Lot Description Greenbelt
Sewer Public Sewer
Water Public
Level or Stories Two
Structure Type Brick,Frame
Schools
Elementary Schools Stellar
Middle Schools Century
High Schools Mountain Range
School District Adams 12 5 Star Schl
Others
Senior Community No
Ownership Individual
Acceptable Financing Cash, Conventional, FHA, VA Loan
Listing Terms Cash, Conventional, FHA, VA Loan
Special Listing Condition None
Read Less Info
Want to know what your home might be worth? Contact us for a FREE valuation!

Our team is ready to help you sell your home for the highest possible price ASAP

© 2024 METROLIST, INC., DBA RECOLORADO® – All Rights Reserved
6455 S. Yosemite St., Suite 500 Greenwood Village, CO 80111 USA
Bought with Madison & Company Properties
GET MORE INFORMATION

Broker Associate | IA.100097765






