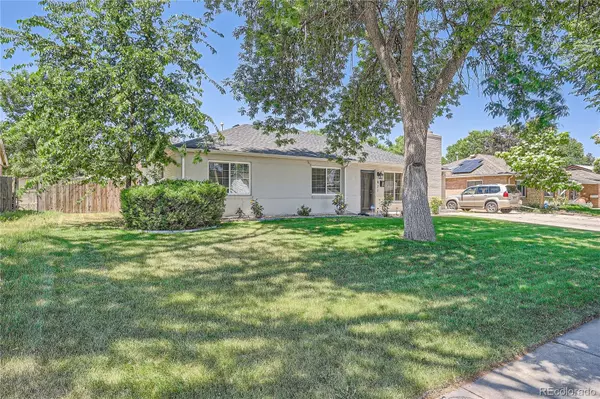$475,000
$475,000
For more information regarding the value of a property, please contact us for a free consultation.
4 Beds
2 Baths
1,621 SqFt
SOLD DATE : 08/16/2024
Key Details
Sold Price $475,000
Property Type Single Family Home
Sub Type Single Family Residence
Listing Status Sold
Purchase Type For Sale
Square Footage 1,621 sqft
Price per Sqft $293
Subdivision Hoffman Heights
MLS Listing ID 8802188
Sold Date 08/16/24
Style Traditional
Bedrooms 4
Full Baths 2
HOA Y/N No
Originating Board recolorado
Year Built 1953
Annual Tax Amount $2,466
Tax Year 2022
Lot Size 8,276 Sqft
Acres 0.19
Property Description
Welcome to your dream home in the heart of Aurora! This beautifully remodeled residence offers modern amenities and stylish finishes, perfect for comfortable living. Situated close to UC Health, VA and CU Medical Center, this home combines convenience with contemporary living. This home features 4 bedrooms, 2 newly remodeled bathrooms with modern fixtures and high-end finishes, and spans 1,621 sq ft. The interior boasts luxurious vinyl plank flooring, new stainless steel appliances in a sleek, updated kitchen, and a new washer and dryer for convenient laundry care. Additionally, the electric system has been upgraded for safety and efficiency, and the home is equipped with a new roof and gutters, as well as newer AC and heating systems to ensure year-round comfort.
The exterior of this property is equally impressive, with a beautiful backyard perfect for outdoor activities and relaxation, a new flagstone porch, new landscaping and new pergola which is ideal for enjoying your morning coffee or evening gatherings. This home is a true gem, combining modern updates with classic charm. The thoughtful remodel includes every detail to make your life easier and more enjoyable. Don’t miss out on this incredible opportunity to own a turnkey property in Aurora!
This move-in ready home won't last long on the market. Contact us now to schedule a private showing and see all the wonderful features this property has to offer.
Location
State CO
County Arapahoe
Zoning Residential
Rooms
Main Level Bedrooms 4
Interior
Interior Features Jack & Jill Bathroom
Heating Forced Air
Cooling Central Air
Flooring Laminate
Fireplaces Number 1
Fireplaces Type Recreation Room, Wood Burning
Fireplace Y
Appliance Cooktop, Dishwasher, Disposal, Dryer, Microwave, Oven, Refrigerator, Washer
Laundry In Unit
Exterior
Exterior Feature Lighting, Private Yard, Rain Gutters
Garage Concrete
Fence Partial
Utilities Available Cable Available, Electricity Available, Electricity Connected, Internet Access (Wired)
Roof Type Composition
Total Parking Spaces 2
Garage No
Building
Lot Description Landscaped, Level, Near Public Transit
Story One
Foundation Slab
Sewer Public Sewer
Water Public
Level or Stories One
Structure Type Frame
Schools
Elementary Schools Peoria
Middle Schools South
High Schools Aurora Central
School District Adams-Arapahoe 28J
Others
Senior Community No
Ownership Corporation/Trust
Acceptable Financing 1031 Exchange, Cash, Conventional, FHA, VA Loan
Listing Terms 1031 Exchange, Cash, Conventional, FHA, VA Loan
Special Listing Condition None
Read Less Info
Want to know what your home might be worth? Contact us for a FREE valuation!

Our team is ready to help you sell your home for the highest possible price ASAP

© 2024 METROLIST, INC., DBA RECOLORADO® – All Rights Reserved
6455 S. Yosemite St., Suite 500 Greenwood Village, CO 80111 USA
Bought with RE/MAX Synergy
GET MORE INFORMATION

Broker Associate | IA.100097765






